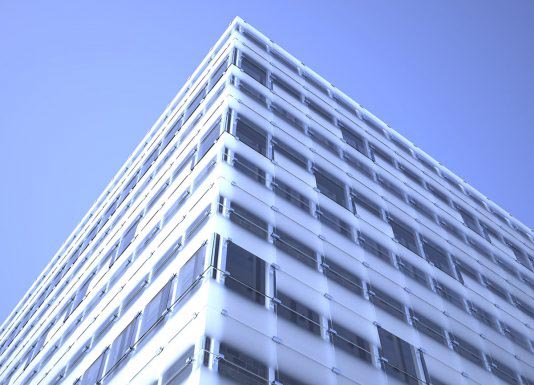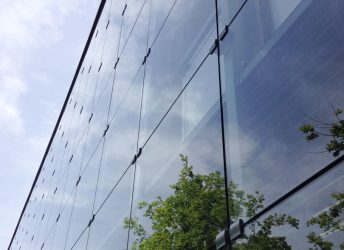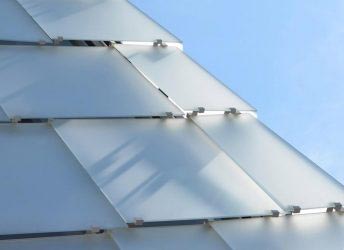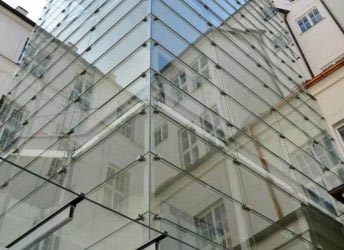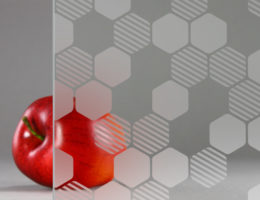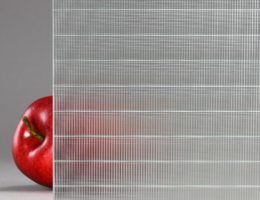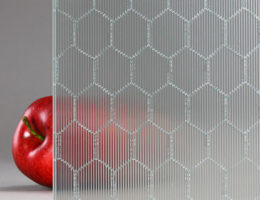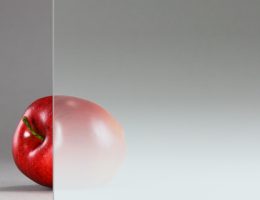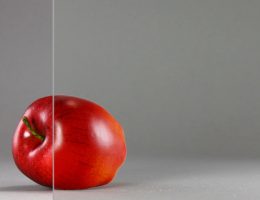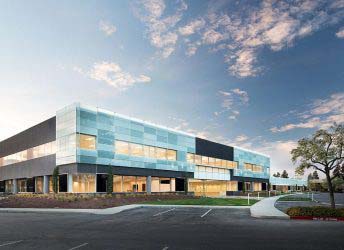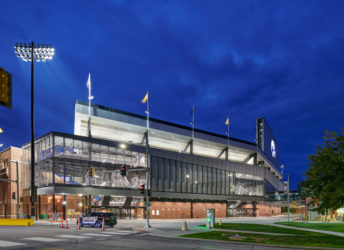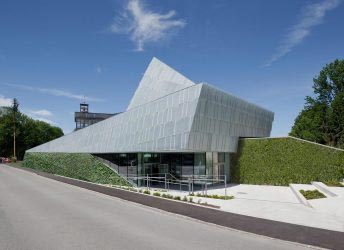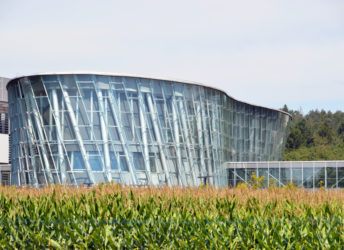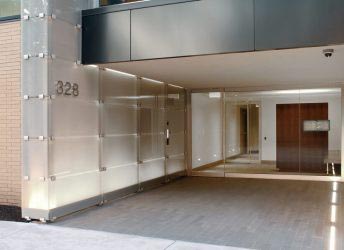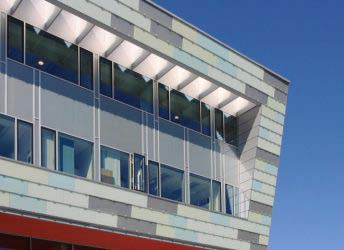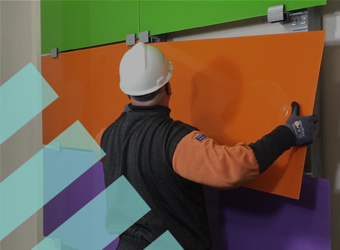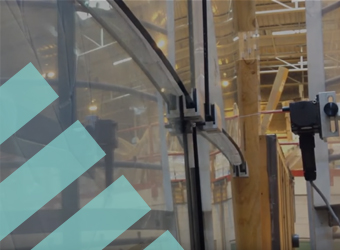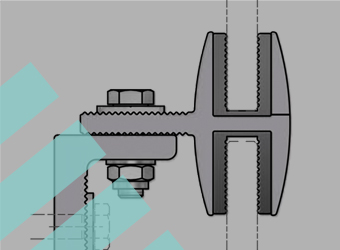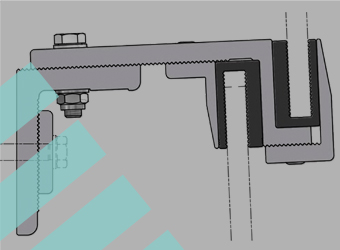Elegance + Protection
Elegant glass over-cladding can completely transform & elevate the appearance of a building.
Please contact us for design-assist.
Key Benefits
Decorative Glass Rainscreen Systems
- Aesthetics: Elegant glass over-cladding can completely transform & elevate the appearance of a building
- Protection: Stops over 90% of wind-driven moisture
- Natural Durability: Maintenance-friendly, non-porous glass cladding
- Precision-Engineered: Fully adjustable for quick & easy installation
- Patented Compression Fittings: No holes required, affording superior wall strength at lower cost; ideal for PV panels
- Sustainable Solution for Aging Buildings: Renew a building without the need for costly, wasteful & disruptive demolition
- Daylighting: First-of-their-kind rainscreen systems allow the use of transparent & translucent decorative glass
Customizable Attachments & Accessories
Technical Downloads Available:
Glass Options
Featured Installations
Videos
- Bendheim
Bendheim Glass Cladding | Fast Panel Replacement
- Bendheim
Ventilated Glass Facade Systems Performance Tests
- Bendheim
Wall-F Fitting for Glass Cladding | Installation Animation
- Bendheim
Wall-H Fitting for Glass Cladding | Installation Animation
Downloads
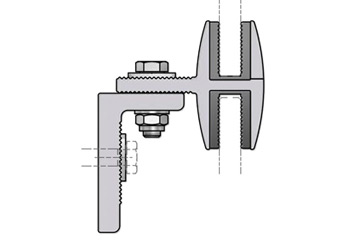
Wall-F Ventilated Glass Facade | Detail Drawings
PDF detail drawings of our Wall-F (Flat) exterior glass cladding system for ventilated facades and rainscreens
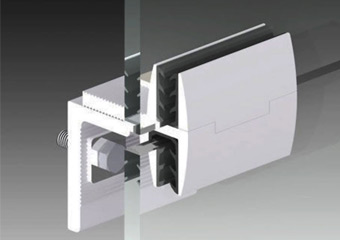
Wall-F Ventilated Glass Facade | CAD Detail Drawings
Detail drawings of our Wall-F (Flat) exterior glass cladding system for ventilated facades and rainscreens

Wall-F Ventilated Glass Facade | Drop-In Specification
Editable CSI drop-in specification
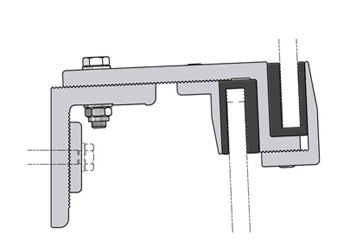
Wall-H Ventilated Glass Facade | Detail Drawings
PDF drawings of our Wall-H (Horizontally overlapping) exterior glass cladding system for ventilated facades and rainscreens
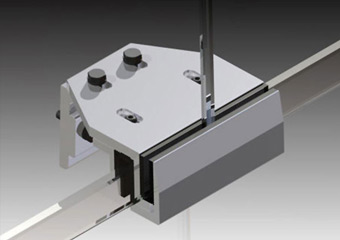
Wall-H Ventilated Glass Facade | CAD Detail Drawings
Detail drawings of our Wall-H (Horizontally overlapping) exterior glass cladding system for ventilated facades and rainscreens
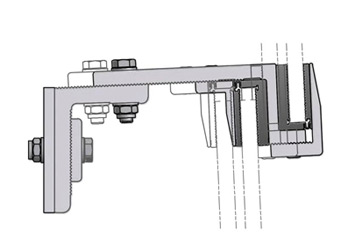
Wall-VH Ventilated Glass Facade | Detail Drawings
PDF drawings of our Wall-VH (Vertically & Horizontally overlapping) glass cladding system for ventilated facades & rainscreens
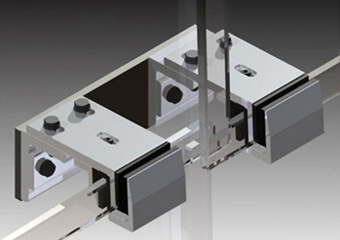
Wall-VH Ventilated Glass Facade | CAD Detail Drawings
Detail drawings of our Wall-VH (Vertically & Horizontally overlapping) glass cladding system for ventilated facades & rainscreens

Wall-H & Wall-VH Ventilated Glass Facade | Drop-In Specification
Editable CSI drop-in specification for Wall-H & Wall-VH glass cladding systems
Wall-VH Ventilated Glass Facade | CAD Detail Drawings
Detail drawings of our Wall-VH (Vertically & Horizontally overlapping) glass cladding system for ventilated facades & rainscreens
Wall-H & Wall-VH Ventilated Glass Facade | Drop-In Specification
Editable CSI drop-in specification for Wall-H & Wall-VH glass cladding systems
