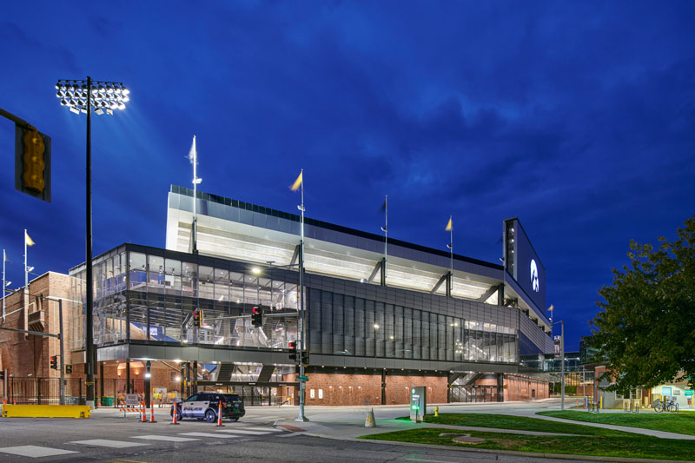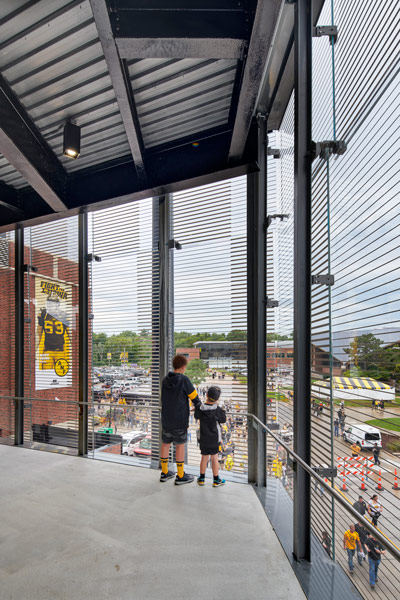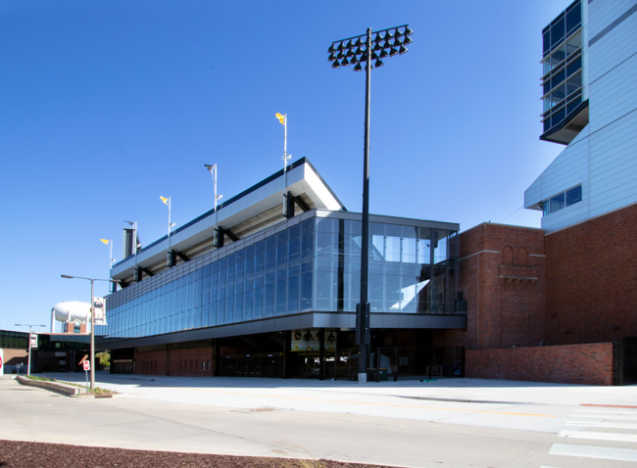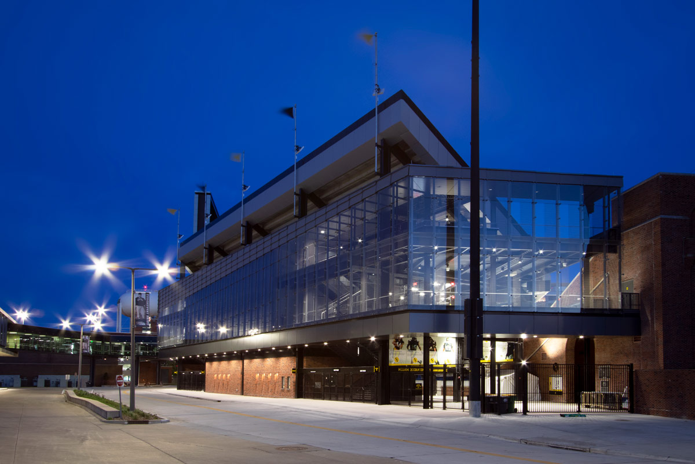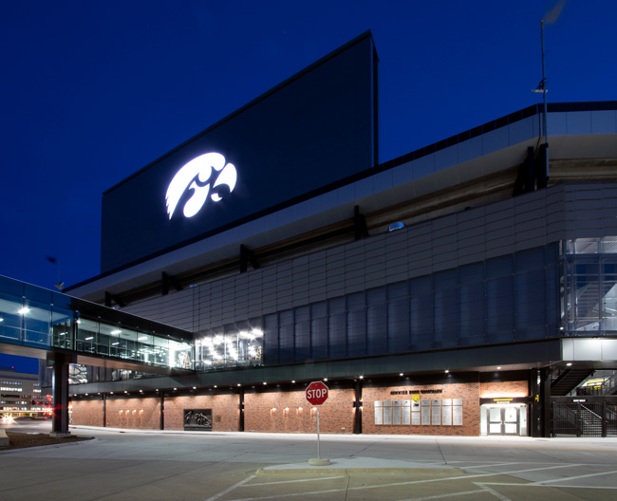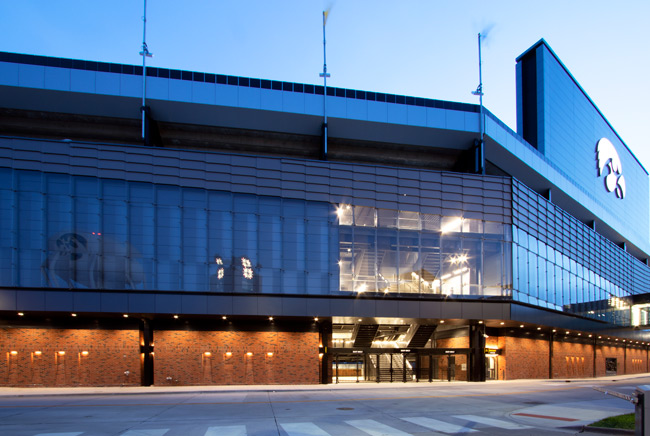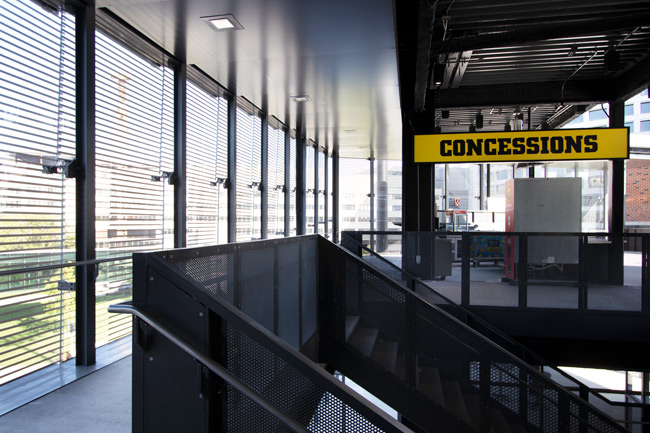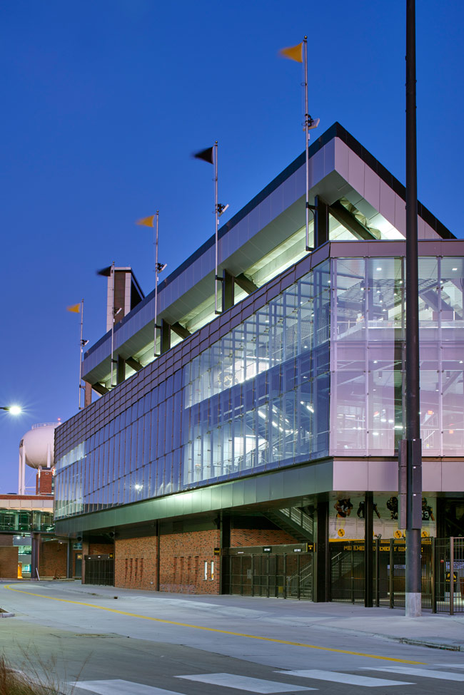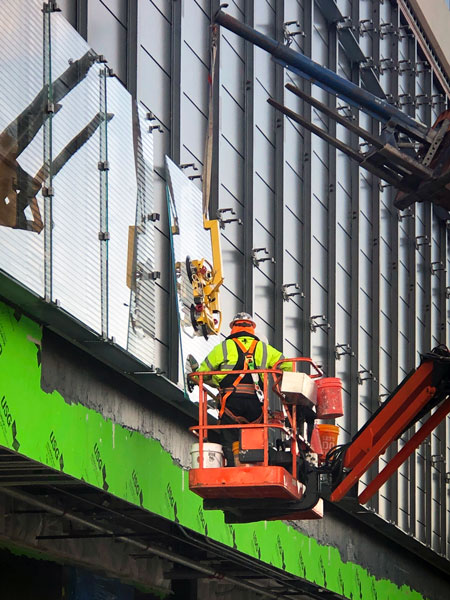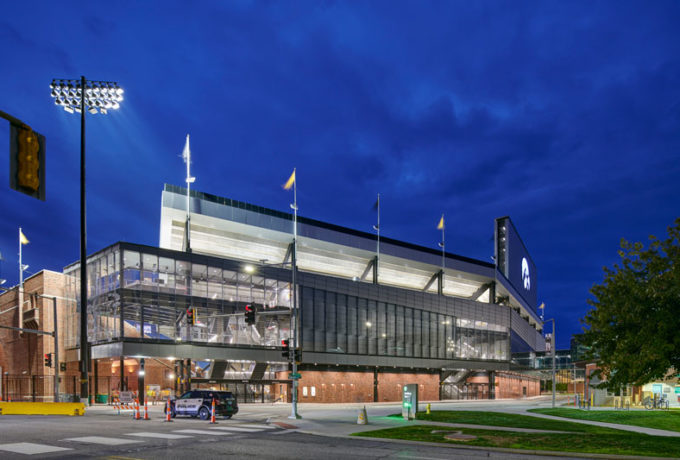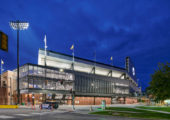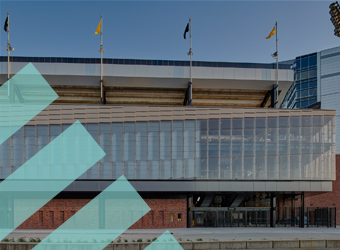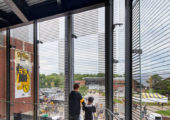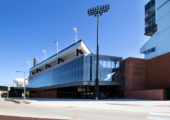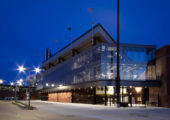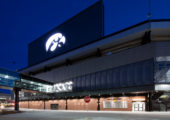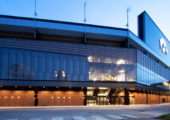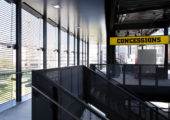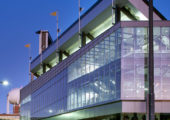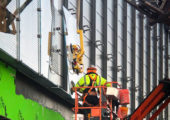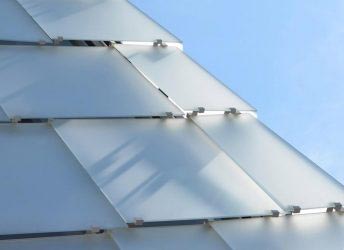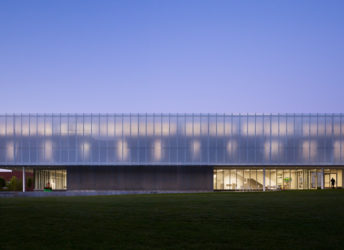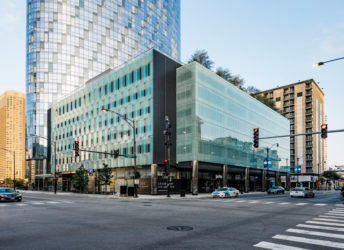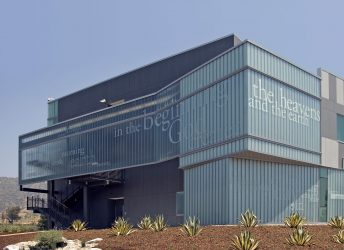- Categories:
- Fritted Glass
- Decorative Laminated Glass
- Custom
- Retrofit
- Educational & Museums
- Hospitality & Retail
Project Info
- Location
- Iowa City, IA, USA
- Completion Year
- 2019
- Approx. Surface Area
- 14,000 sq. ft.
- Architect
- Neumann Monson Architects and HNTB
- Installer
- Architectural Wall Systems (AWS)
Project Description
Bendheim’s fast-track custom glass facade – a mix of true rainscreen and open ventilated cladding – wraps the stadium’s revamped and expanded North End Zone. It spans 655 feet, incorporating over 14,000 sq. ft. of decorative tempered-laminated glass, installed in our vertically-and-horizontally-shingled cladding system. The glass panels reach sizes up to 62” by 154”. Within the same system, additional 6,000 sq. ft. of Swisspearl fiber-cement panels seamlessly integrate into the facade. Our glass features a hawk-wing-inspired custom design, created with a varied, color-fritted linear pattern. It is bird-friendly. The careful mix of materials and prints, together with the shingled layout of the cladding, create the impression of layered hawk feathers. The design is a nod to the home team – the University of Iowa Hawkeyes.
The non-traditional point-supported system does not require drilling holes through the glass. It is custom-engineered to support the weight of the cladding with a minimal amount of visible hardware and generous 1.5” tolerance in all directions. It also addresses vibration concerns through its design and specialized gaskets. The field-adjustable system sped design, fabrication, and installation, as well as ensured easy future maintenance. It allowed fabrication of the glass and hardware to begin immediately from the approved shop drawings, rather than field measurements, as most other facade solutions would have required. The entire process, including fabrication, delivery, and installation, comfortably fit within the tight construction timeline, conveniently taking place during the offseason. The glaziers were able to install the project in approximately two months. To learn more, please read our case study.
Testimonials
Specified Products
Related Projects
