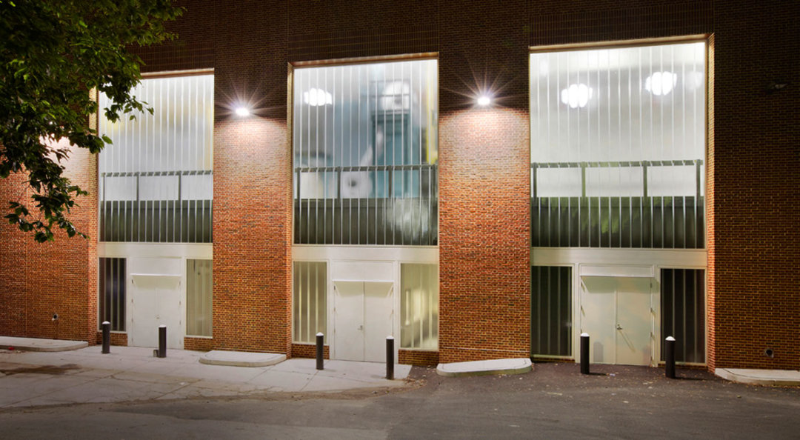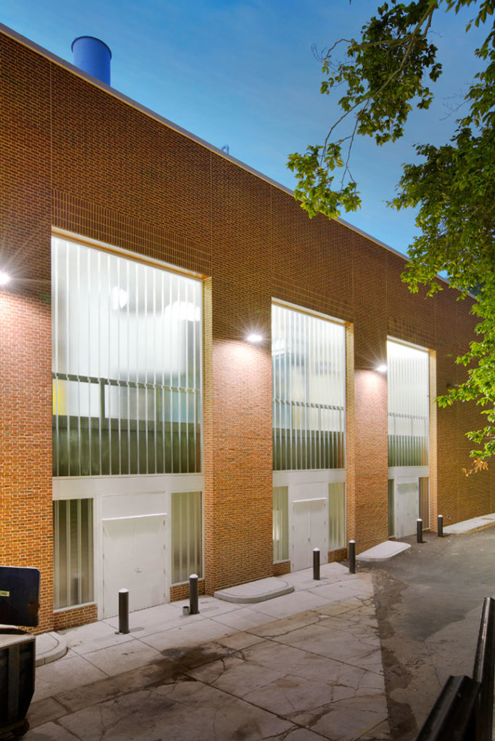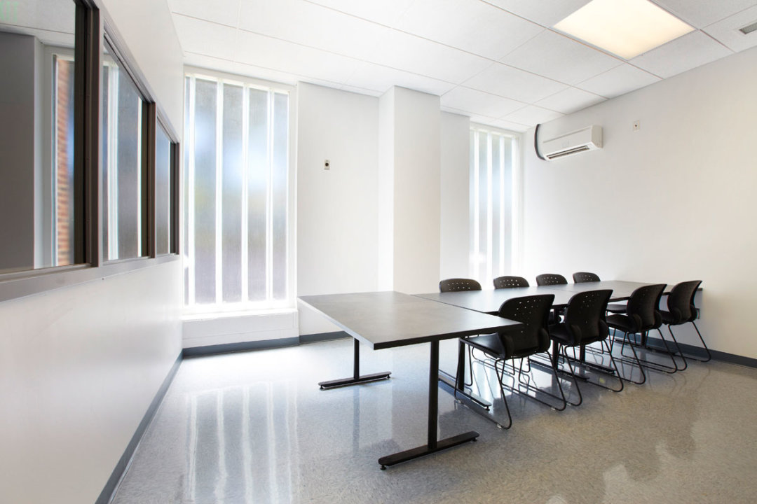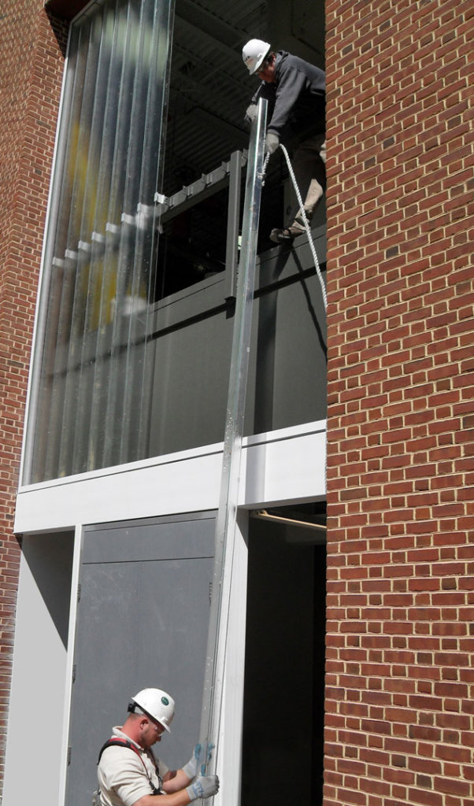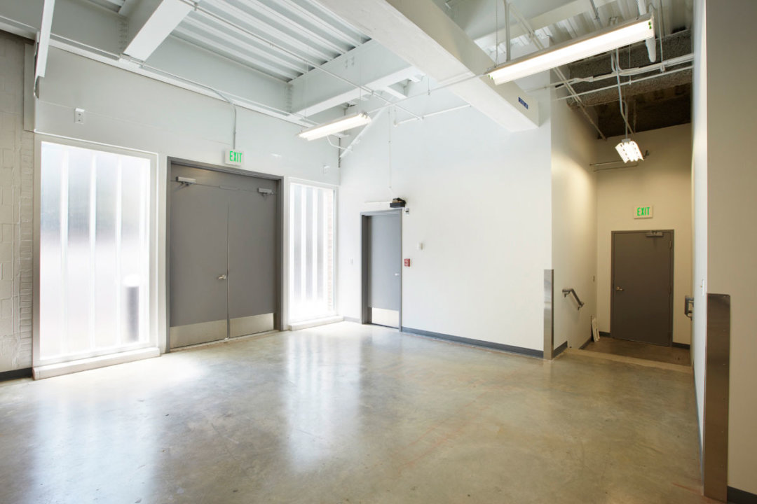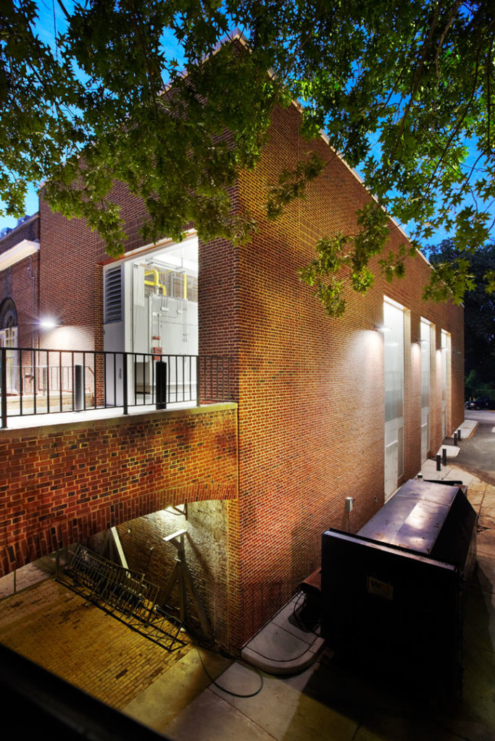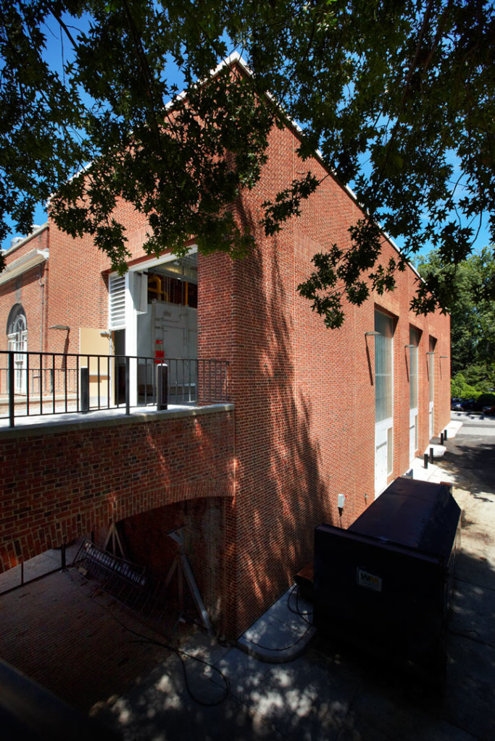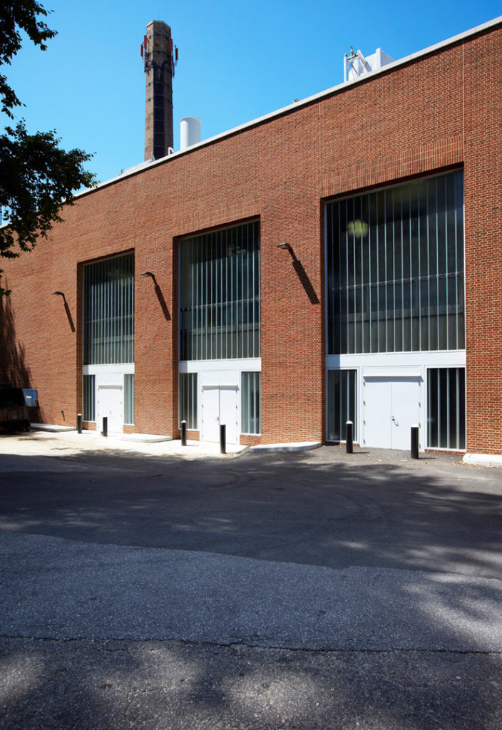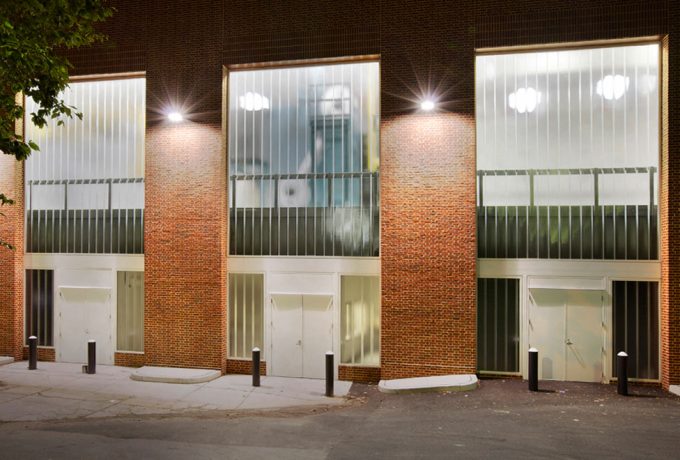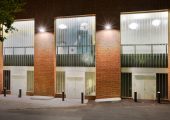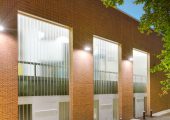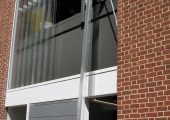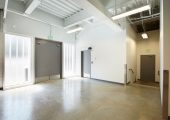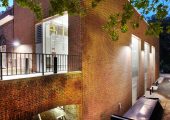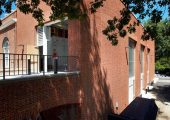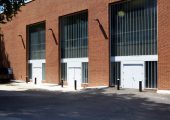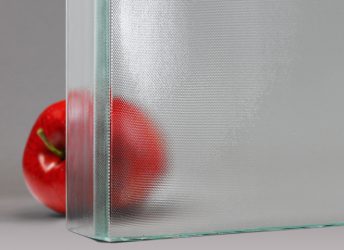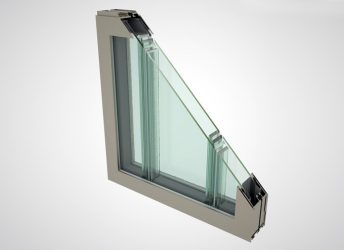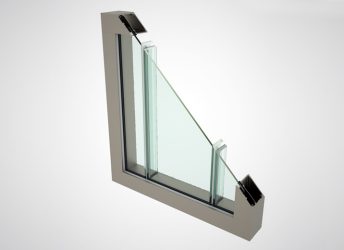Johns Hopkins University | Cogeneration Plant
View All Projects
- Categories:
- Channel (U-Shaped) Glass
- Textured Glass
- Retrofit
- Educational & Museums
Johns Hopkins University Cogeneration Plant, Baltimore, MD by SHAPE Architecture. Photo by Green Contracting Company.
Project Info
- Location
- Baltimore, MD
- Completion Year
- 2010
- Architect
- SHAPE Architecture - Baltimore, MD
- Installer
- K.E.M Artifex - Hanover, MD
Project Description
Utilizing our SF-60 framing system, double-glazed, low-iron Solar channel glass creates 6 openings that flank doors on the ground floor of this university power plant. Above them, three 18′ single-glazed channel glass wall openings help fill the interior with natural light. Set in our SF-60S frame system, the glass in the three upper openings are held with mid-point windclips.
Specified Products
Awards & Recognitions
Building Baltimore Award of Merit, 2010
