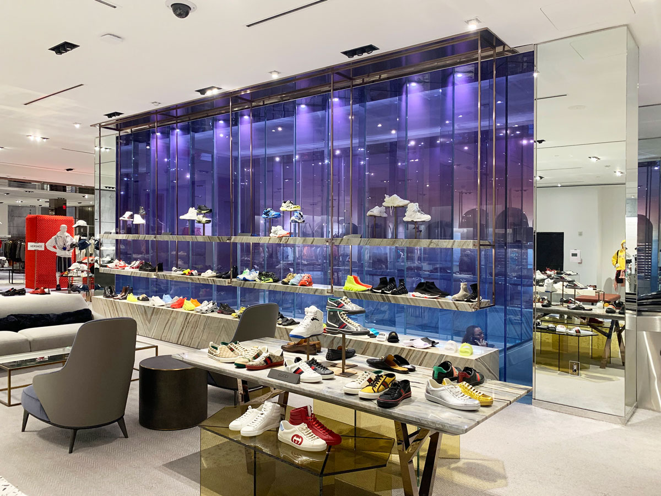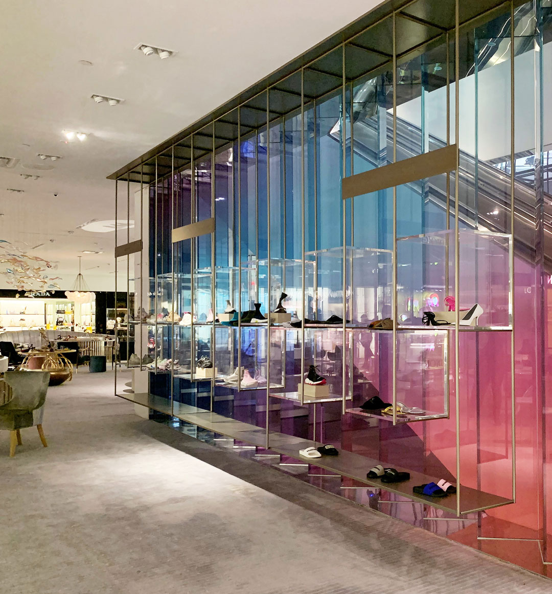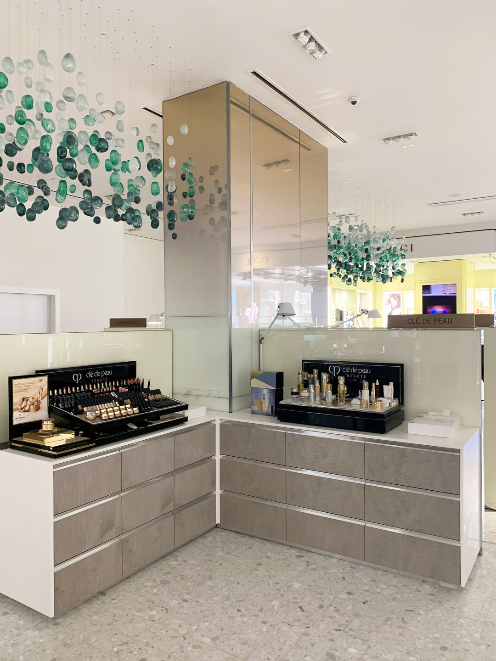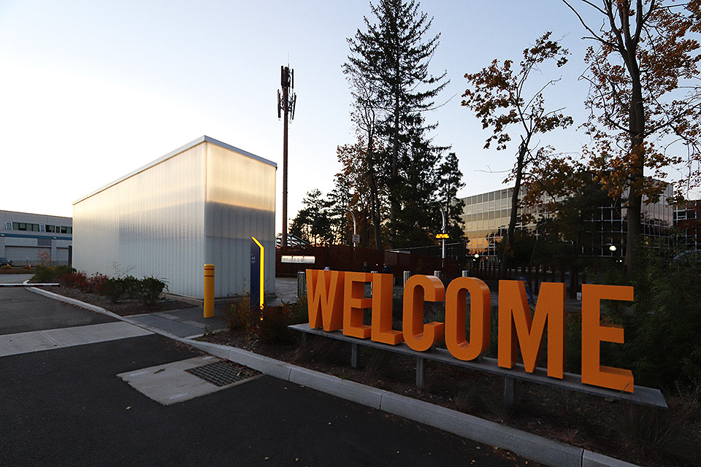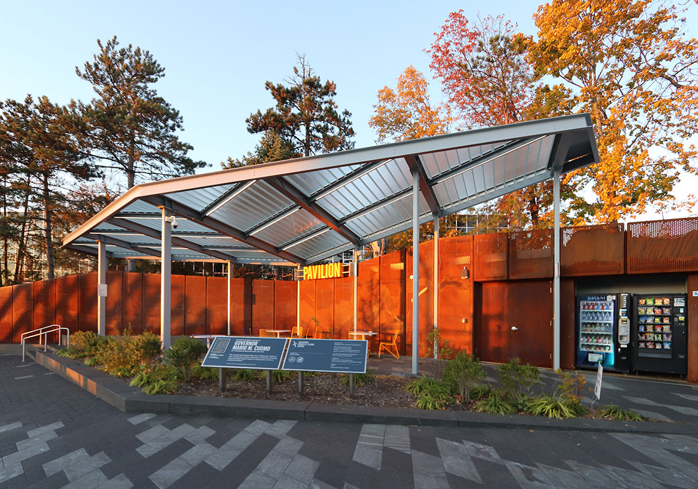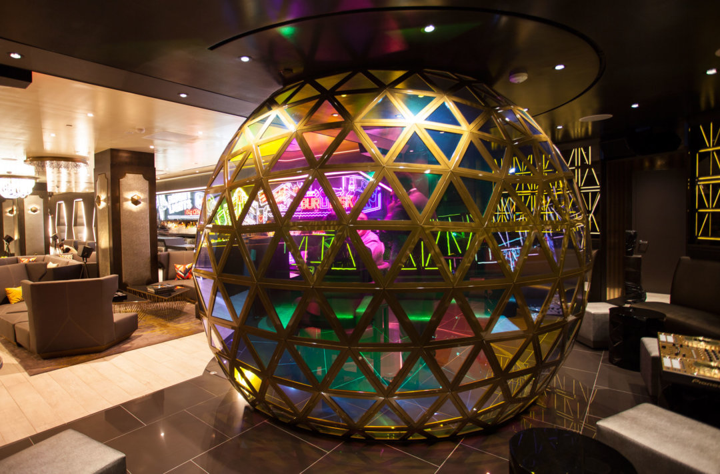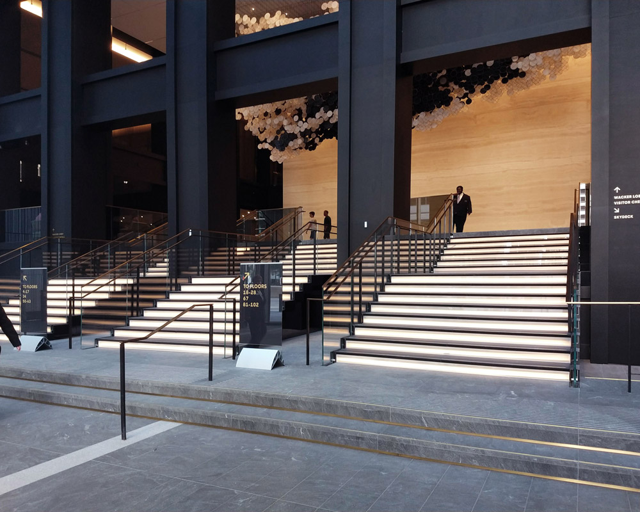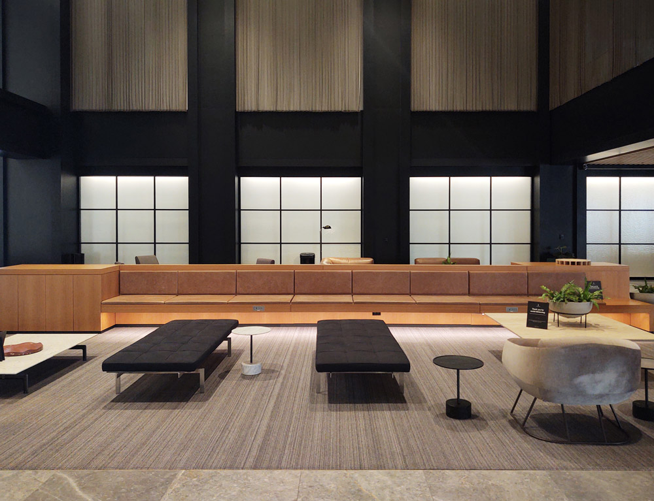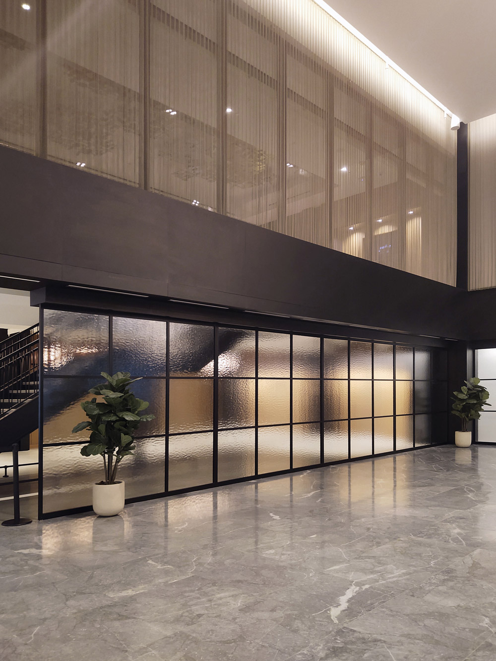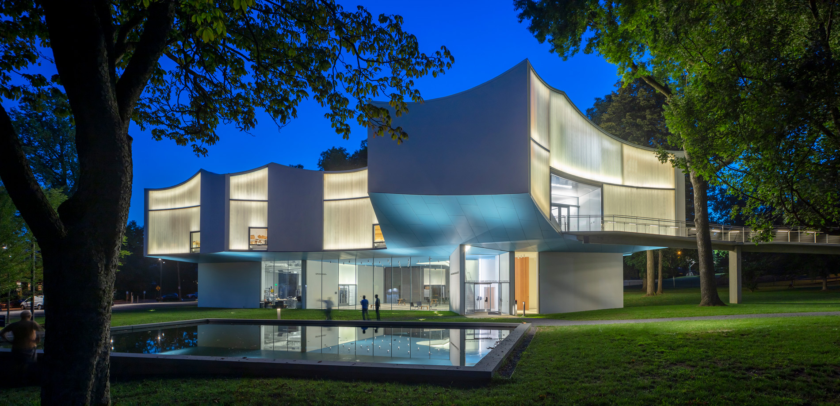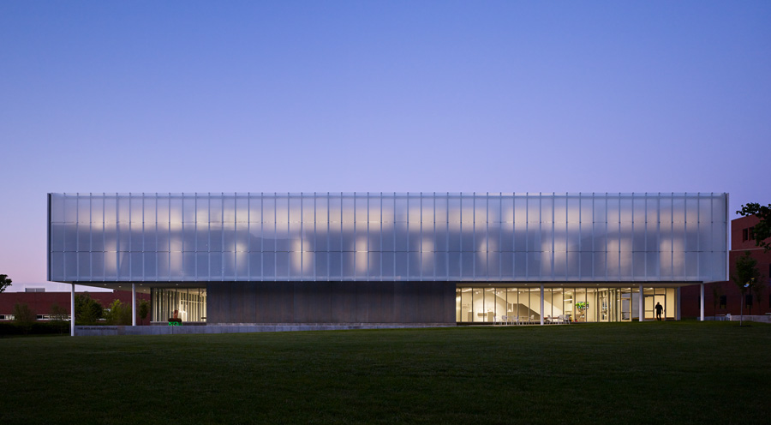2,300 Feet of Our Optichroic® Architectural Glass Installed at New Tech HQ
Our Optichroic® architectural glass was installed at a technology education company’s new headquarters. Architects from Rapt Studio in San Francisco selected our customized etched dichroic glass to add kinetic color to nine elevator lobbies at Pluralsight in Draper, Utah.
Developed by NASA in the late 1950s, dichroic glass is innately interactive in nature. As the viewer’s angle to the glass changes, so does its color.
Bendheim introduced large-format Optichroic® dichroic glass to the architectural market in the early 2000s. We recently added three new colorways to expand the palette.
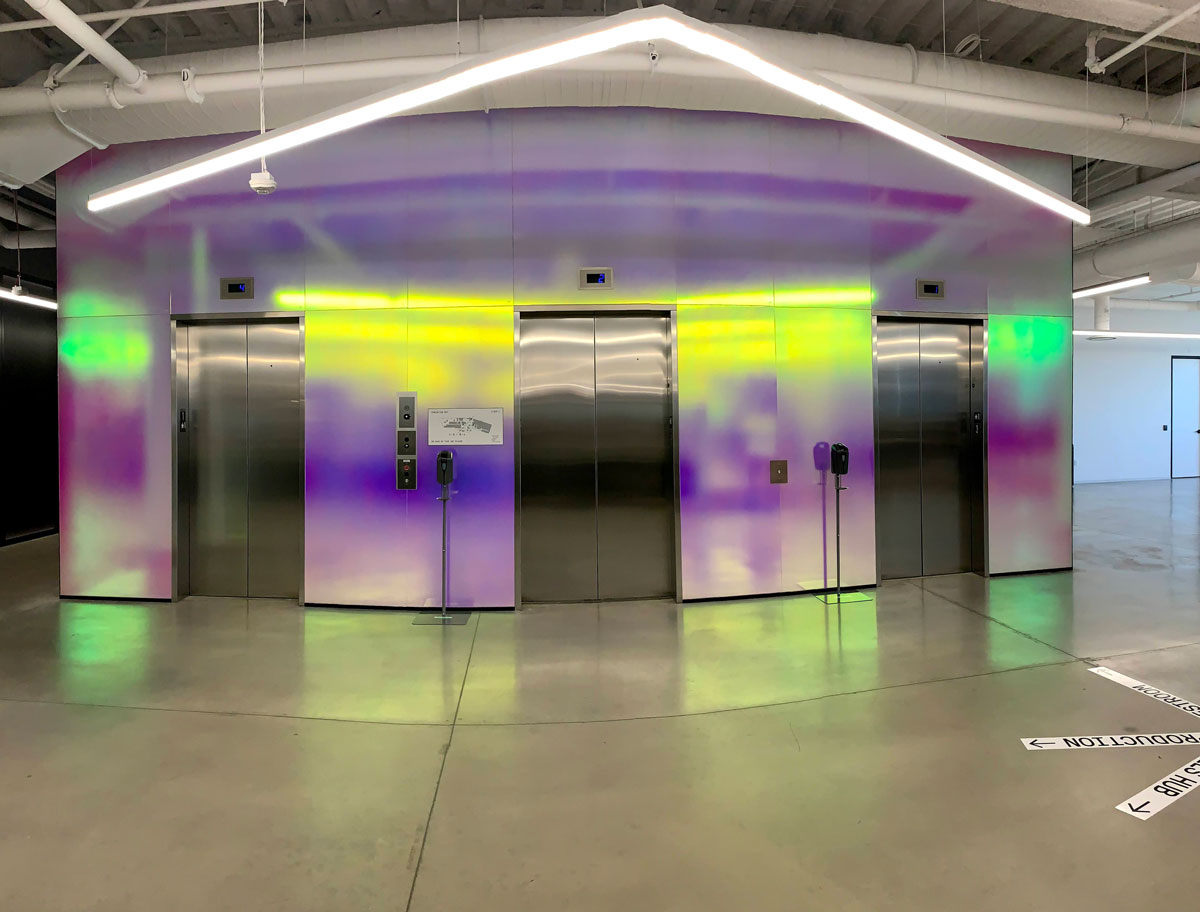
Pluralsight Headquarters, Draper, UT by Rapt Studio. Photo by Beth Hockett.
Pluralsight offers video training courses to software developers and IT administrators. The company recently consolidated its operations into a new state-of-the-art, 350,000 square foot headquarters. According to a press release, a key design objective was to “foster a feeling of connectivity and collaboration to further Pluralsight’s mission to democratize technology skills.” The four-story building includes a café, medical clinic, fitness center, bike room, and walking path with access to a nearby trail system.
Our dichroic glass clads the elevator lobbies throughout the building. It features a white back-paint, making it opaque for wall cladding purposes, as well as a “soft” etched surface to diffuse reflections. The maintenance-friendly SatinTech™ acid-etched surface also resists fingerprints and staining. B & D Glass installed the glass.
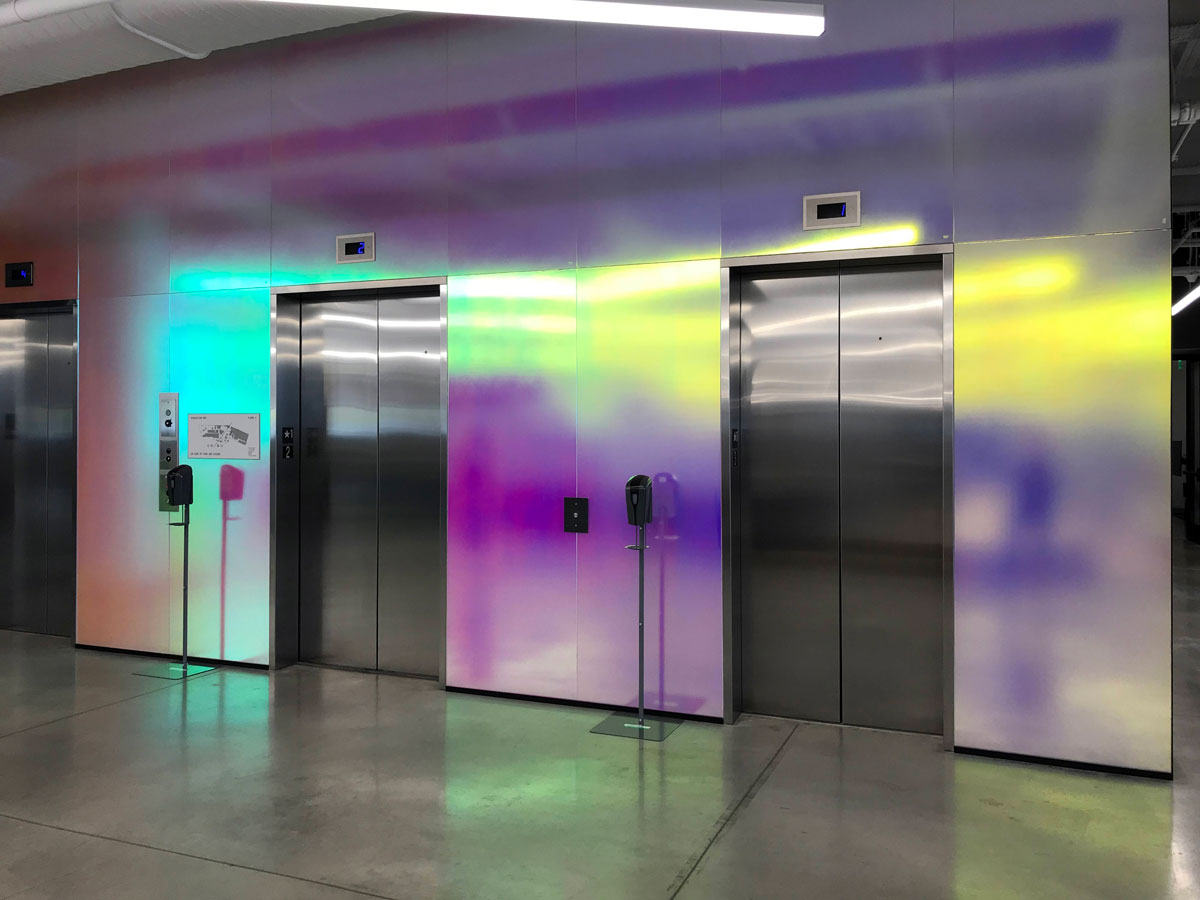
Pluralsight Headquarters, Draper, UT by Rapt Studio. Photo by Beth Hockett.
Optichroic® glass has gained appeal with architects and interior designers due to its space-age aesthetic and versatility. Bendheim can tailor the glass with a wide range of finishes, textures, and light-diffusing interlayers to create different effects. Used in partitions, the laminated glass also provides added safety and acoustic privacy, with a minimum improvement of 4 points to the STC rating.
The glass’ versatility is illustrated in its wide range of applications. Optichroic® glass was installed in the main terminal at Hamad International Airport in Qatar, where it interacts with daylight through skylights, creating a dynamic play of color and light throughout the day. It was also installed at the City University of New York Science campus, where triple-laminated, custom-curved dichroic glass guardrails hug the contours of a six-story interior staircase.
Our new colorways of Optichroic® dichroic glass build on the products’ design flexibility. The glass is available in sizes 52” x 120” and thicknesses up to 3/4 inches. From subtle “color sans colors” partitions to vibrant feature walls, it allows architects to specify the color and intensity that works for their unique project.
Learn more about Bendheim’s new dichroic glass colors at https://bendheim.com/video/new-dichroic-glass/.
