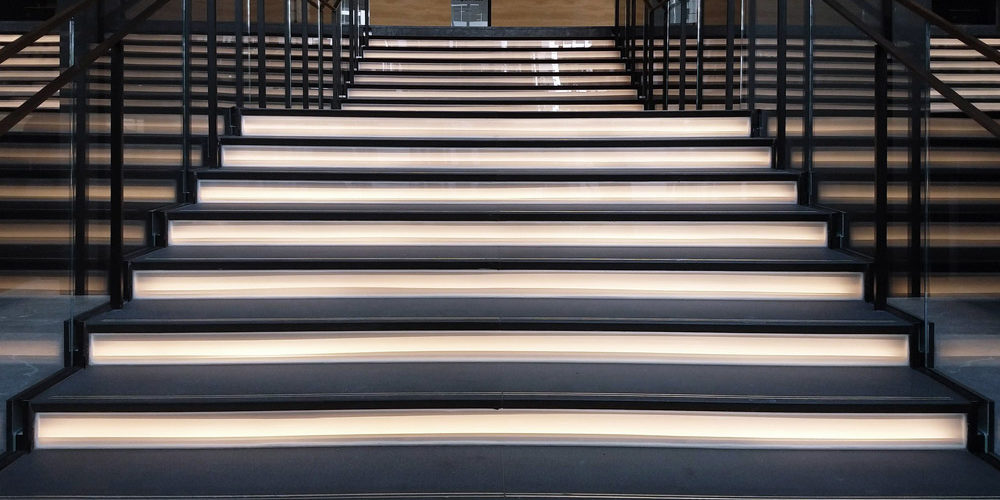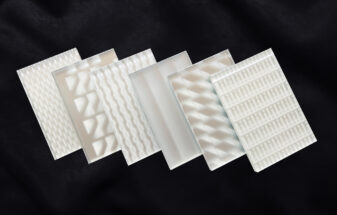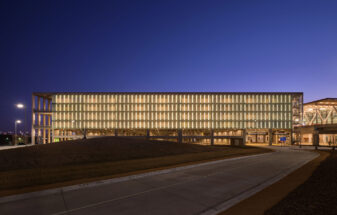Bendheim Architectural Glass Welcomes Occupants at Iconic Structure
Over 2,000 Square Feet of Privacy Glass Used at Chicago’s Willis Tower Renovation
Several architectural glass products from Bendheim blend transparency and privacy in a major renovation at one of the world’s most iconic structures.
Our Gothic™ and Houdini™ glass were among the architectural choices in the $500 million renovation of Willis Tower in Chicago. Formerly known as the Sears Tower, the renovation covered 460,000 square feet and reached across five floors. Gensler led the project for real estate holders Blackstone and Equity Office.
Willis Tower, which held the mantle of the world’s tallest building for 25 years, is home to about 15,000 workers and hosts 1.7 million annual tourists. The Skydeck Chicago observatory at Willis Tower is a major tourist attraction for the city.
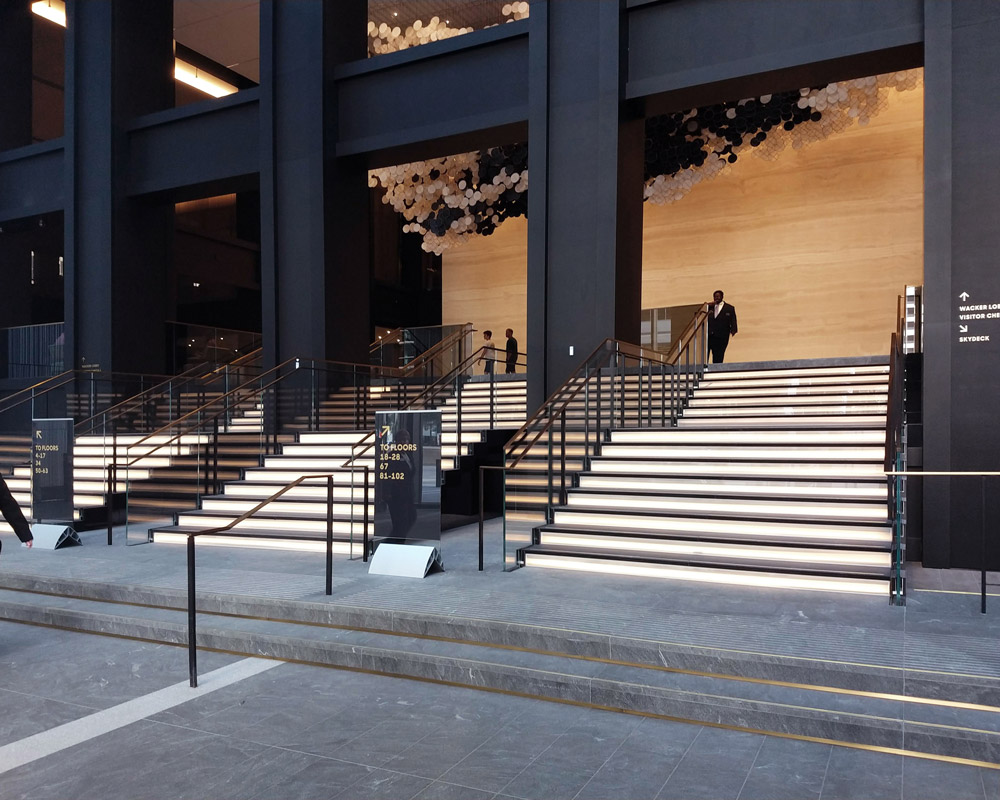
Willis Tower, Chicago, IL by Gensler. Photo by Derek Larsen.
Architects specified nearly 2,700 square feet of our glass to achieve different design objectives in the project. Backlit translucent white glass stair raisers highlight the main staircase. In the lobby, textured, 40% post-consumer recycled Gothic EcoGlass™ provides transparency, while also offering some obscurity.
Houdini glass was used in a security area to help obfuscate security equipment. Gensler also specified translucent White and Grey colored glass in the project. A custom-made, double-sided bronze etch mirror was used to bring a sense of hospitality and a warmer backdrop to the lobby.
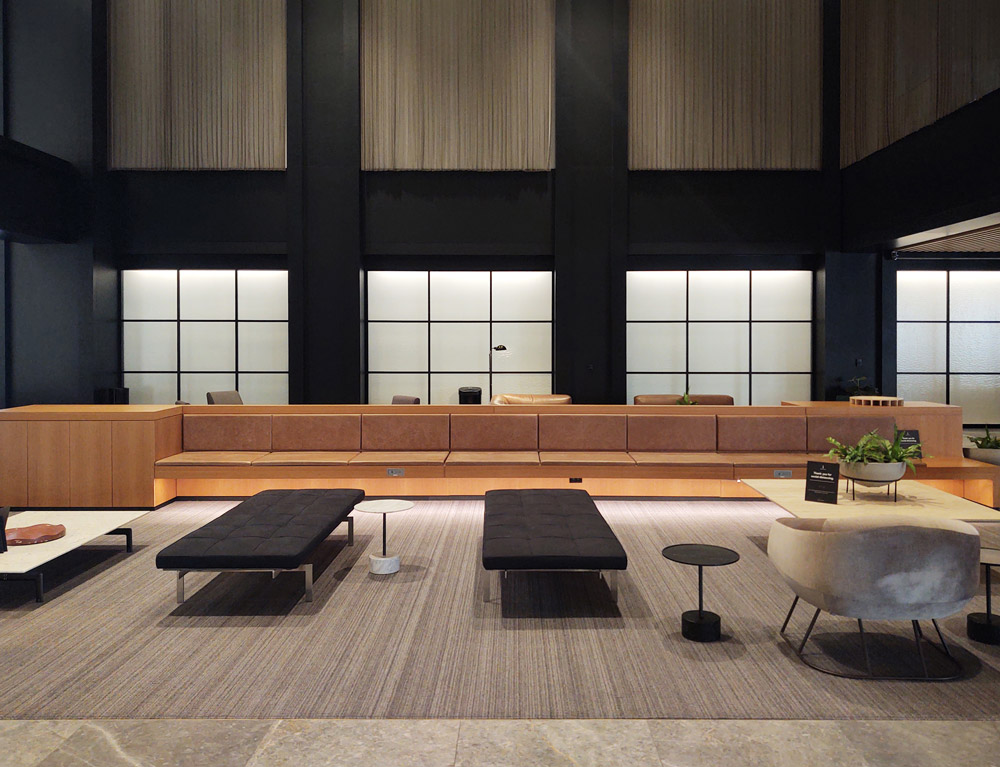
Willis Tower, Chicago, IL by Gensler. Photo by Derek Larsen.
The overall design objective was to design a building that felt more welcoming for workers, tourists and the 170,000 people who work or live within a 5-minute radius of the building. Gensler, in a project profile on its website, said its “charge was to create a vibrant, world-class destination at a site that is not currently realizing its full potential.”
The renovation includes 300,000 square feet of new retail at the base of the tower as well as a new 30,000 square foot outdoor deck. The redesigned building also includes a subterranean area that allows visitors to look up 111 stories. New amenities include a fitness center, tenant lounges, and a private event space.
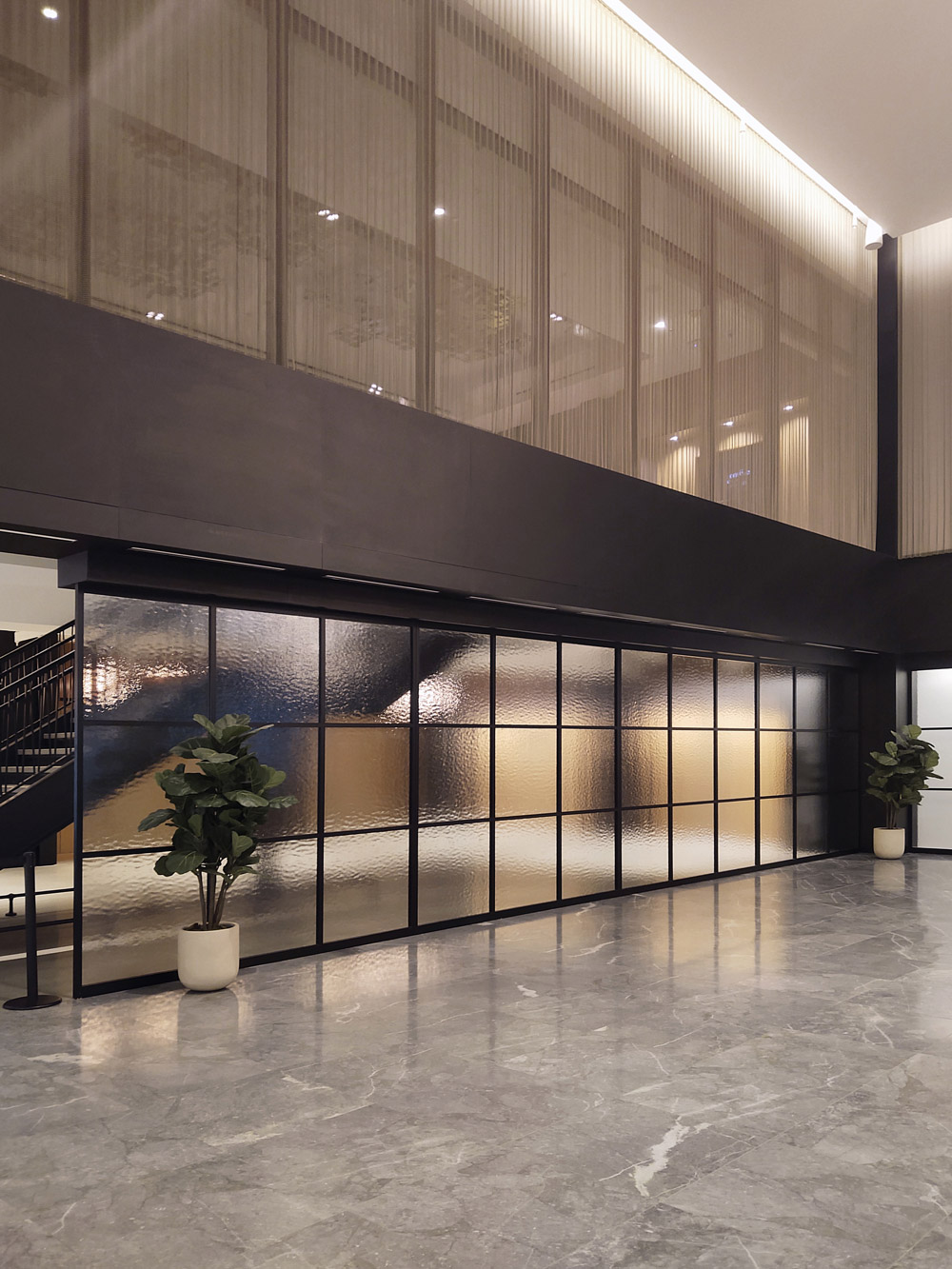
Willis Tower, Chicago, IL by Gensler. Photo by Derek Larsen.
Willis Tower was completed in 1974. The 1,450-foot skyscraper is the third largest building in the Western Hemisphere, and stood as the world’s tallest building for nearly 25 years. One World Trade Center and Central Park Tower are the only buildings taller than Willis Tower in the United States.
Christopher Glass Services of Chicago served as the installer while Turner and Clayco were the general contractors.
Bendheim is one of the world’s foremost resources for specialty architectural glass. Founded in New York City in 1927, the fourth-generation, family-owned company offers a virtually unlimited range of in-stock and custom architectural glass varieties. Bendheim develops, fabricates, and distributes its products worldwide. The company maintains production facilities in New Jersey and an extensive showroom in New York City
