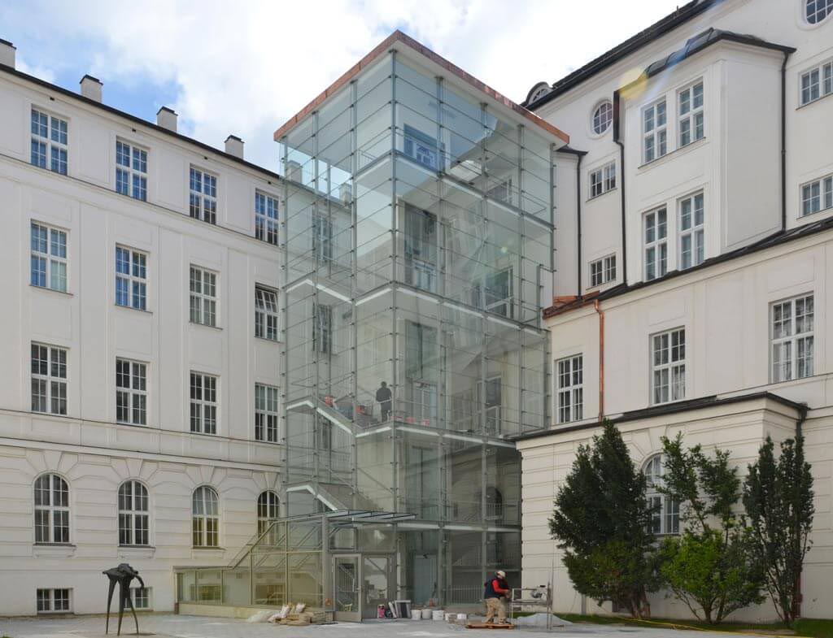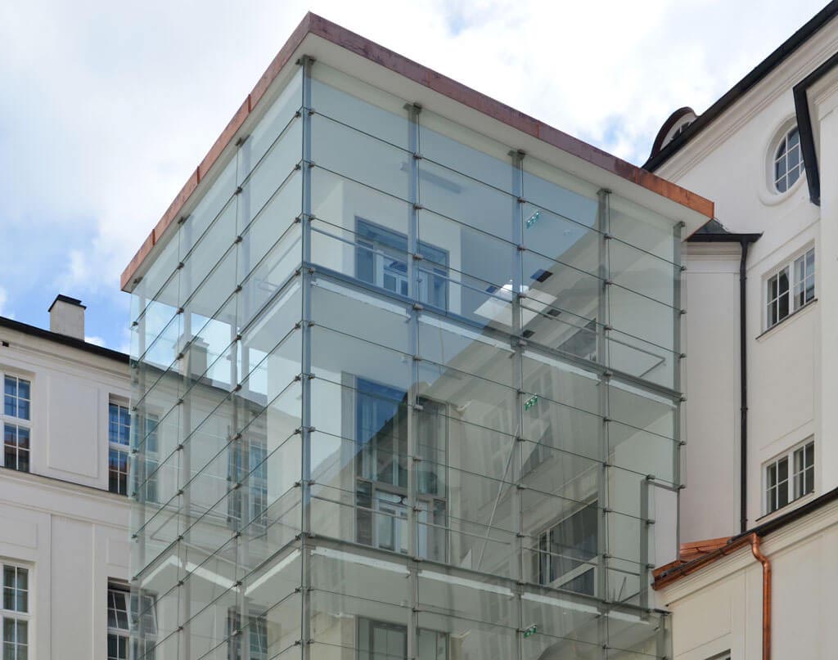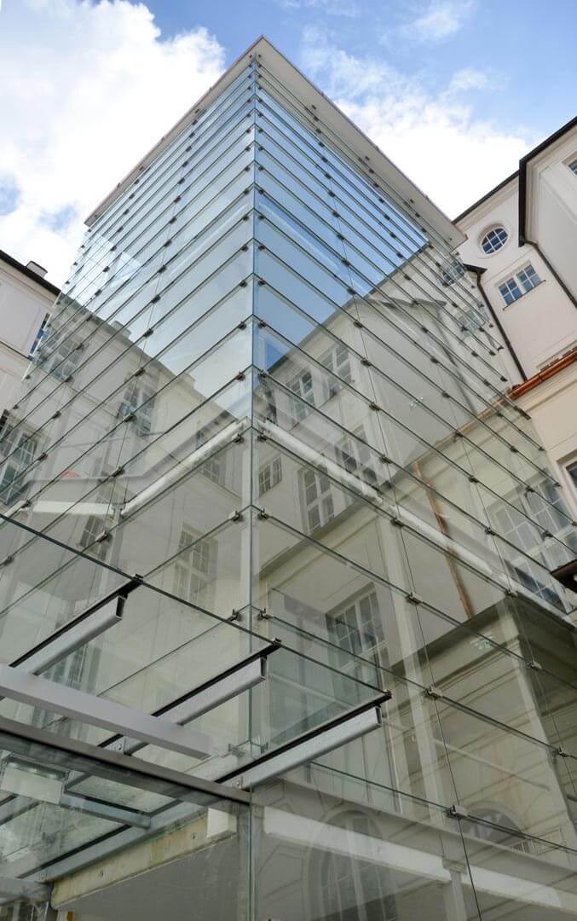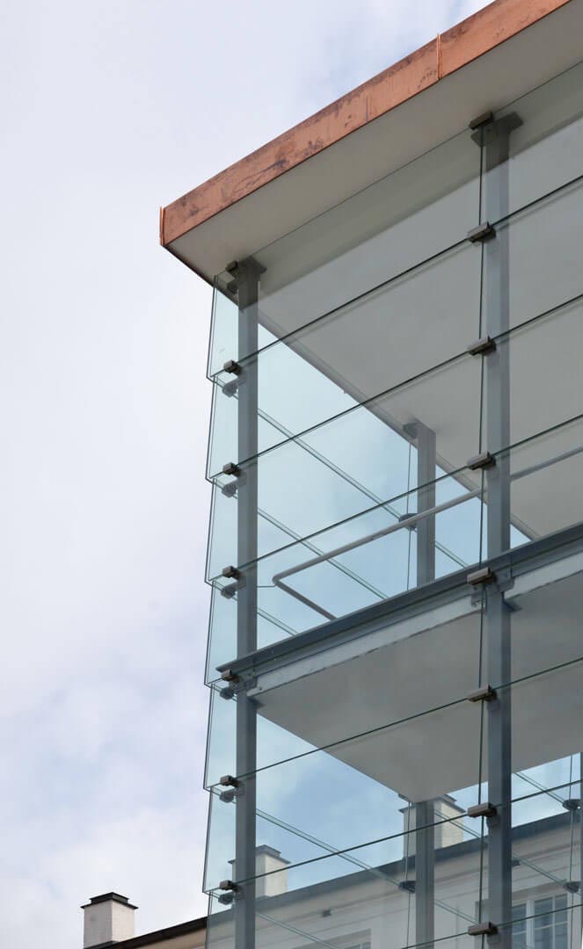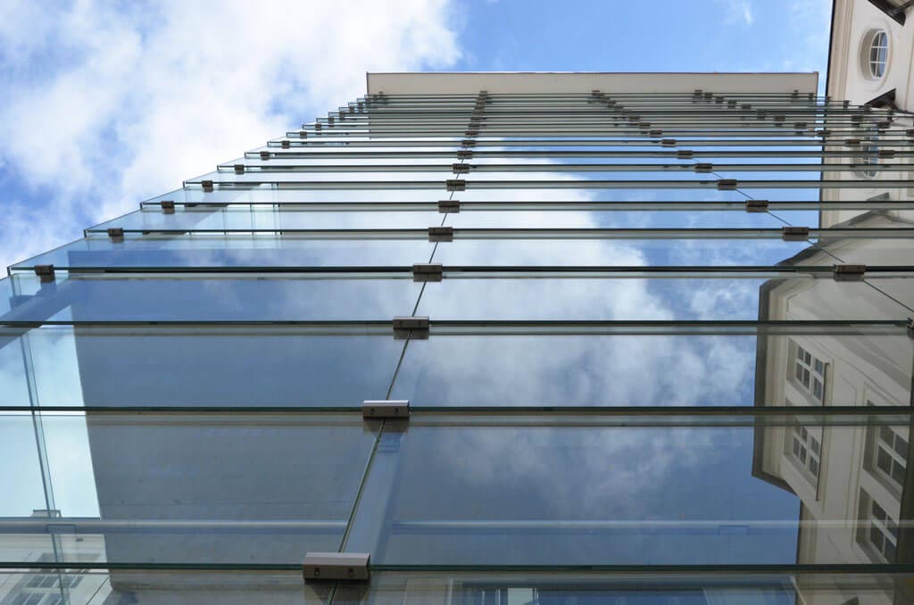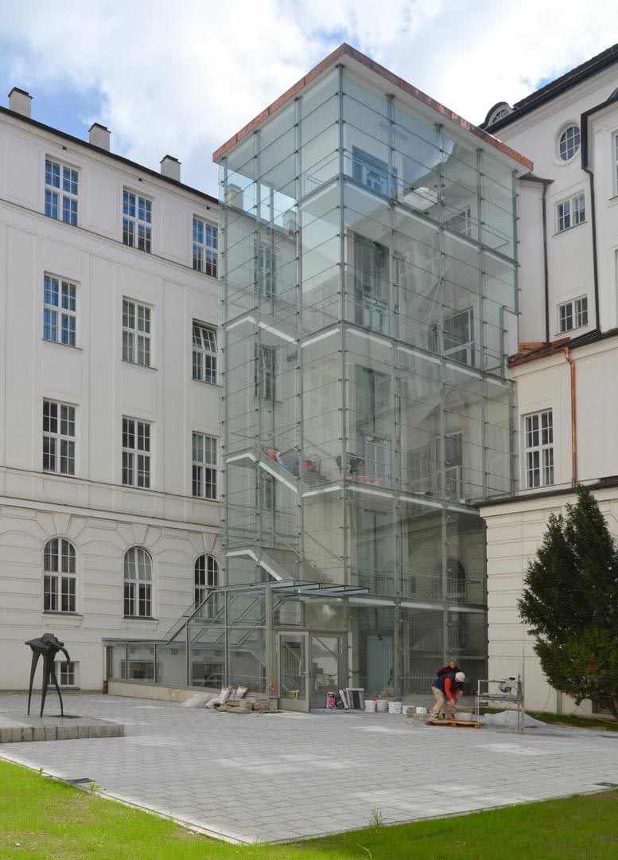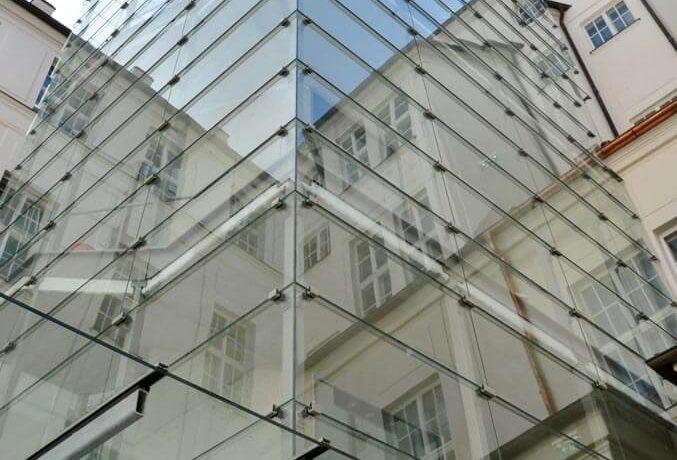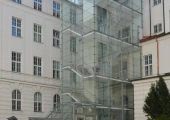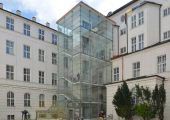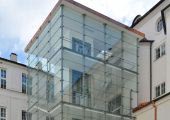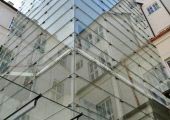University of Innsbruck
View All Projects
- Categories:
- Decorative Laminated Glass
- Flat Glass
- Retrofit
- Educational & Museums
Project Info
- Location
- Innsbruck, Austria
- Completion Year
- 2014
- Approx. Surface Area
- 1,500 sq. ft. (135 sq. m)
- Architect
- Karin Kopecky
-
Read More
Project Description
The open joints of the Wall-H rainscreen system offer ample air circulation and enhanced air quality inside this elegant exterior stair tower. In combination with the clear laminated glass, the system delivers a high level of visibility, ample daylight, a sense of openness, and connection to the outside. It significantly enhances occupants’ sense of comfort and safety. Photos courtesy of Längle.
