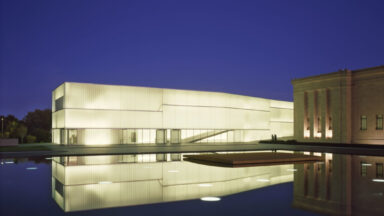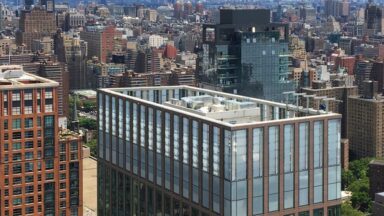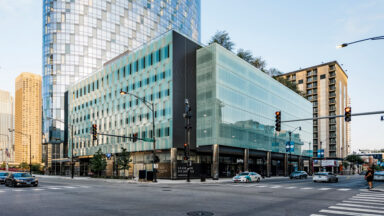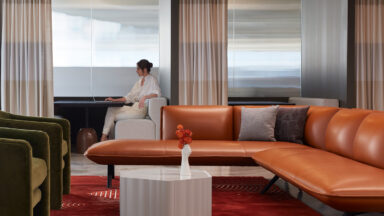- Glass

Nelson-Atkins Museum of Art | Bloch Building
The Nelson-Atkins Museum of Art introduced Bendheim’s Lamberts® channel glass to North America. It is the key design element of...Explore projectTypes
- Systems

1 Hudson Yards
Ventilated glass facades can be used on low, mid, and high-rise buildings. One Hudson Yards is a residential high-rise in...Explore projectINterior
Exterior
- Projects
- Applications

1 South Halsted / 727 West Madison Parking Structure
Bendheim’s sculptural ventilated glass facade offers superior aesthetics, air circulation, and ample daylight. The translucent glass and open-joint design create...Explore projectExterior
INterior
- Industries

1 South Wacker Marketing Suite
Eastlake Studio specified approximately 1,000 square feet of our Houdini™ micro-ribbed glass in laminated safety form for a range of...Explore projectINDUSTRIES
- Sustainability
- Resources
