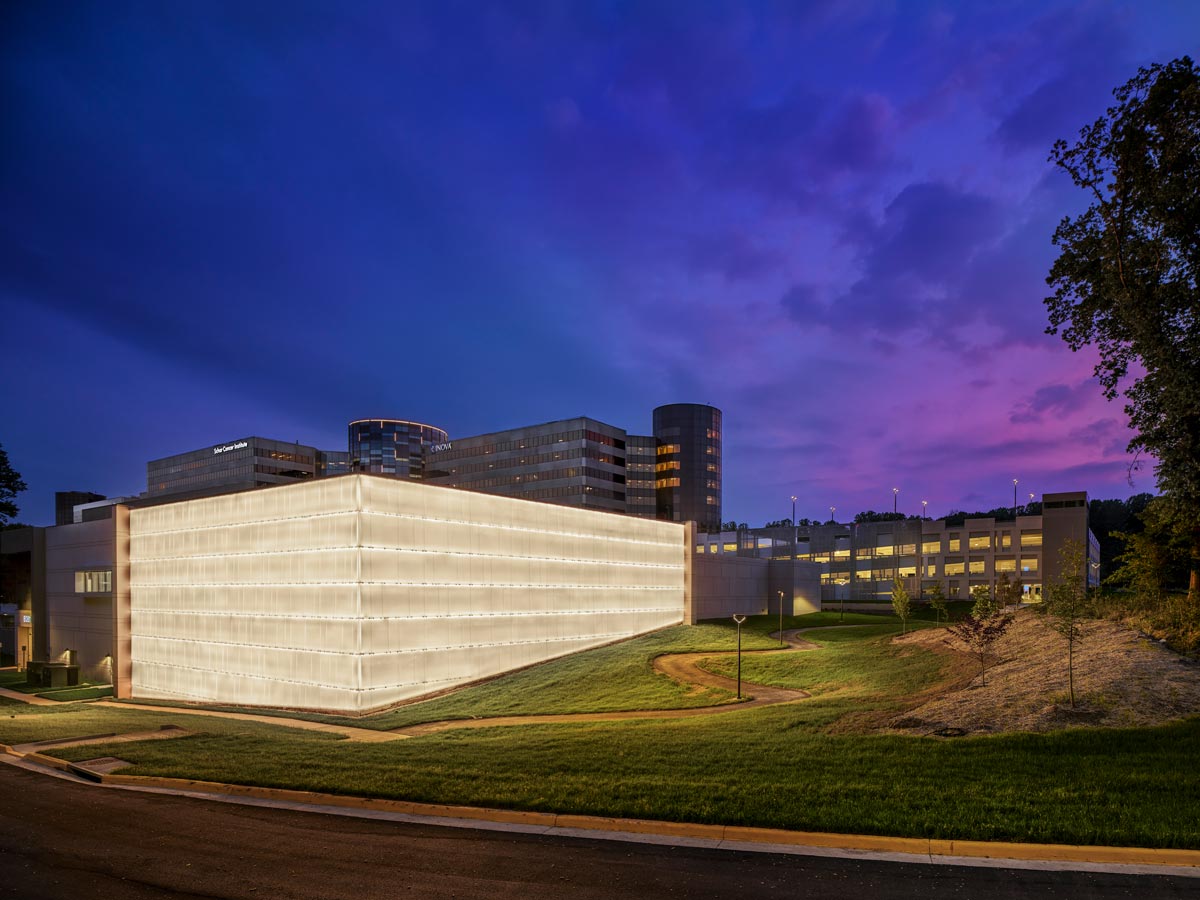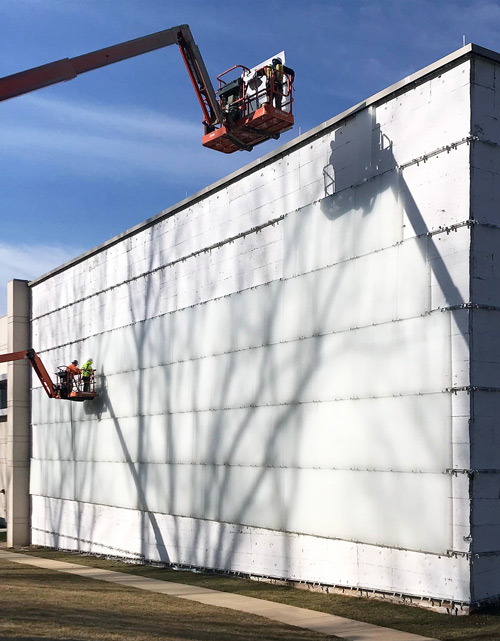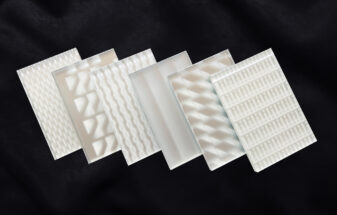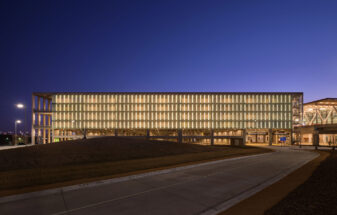Bendheim Announces First Project in the Nation to Feature Its Vertically-and-Horizontally Shingled Glass Rainscreen System
Luminous Glass Cladding Dresses Massive Concrete Walls, Enhances New Medical Center Facade
Inova Schar Cancer Institute in Fairfax, VA by Wilmot Sanz Architecture became the first project in the United States, and only the third in the world, to use Bendheim’s vertically-and-horizontally shingled glass rainscreen system. The luminous rainscreen creates a sculptural feature wall on the exterior of the building.
Inova occupies a 117-acre site that previously served as Exxon Mobil’s corporate HQ. Part of the effort to transform the 40-year-old campus into modern, patient-centered research and treatment center, the architects revamped the existing structures and added a new two-story proton therapy facility on the north-east end. The new addition houses highly sensitive imaging and diagnostic equipment, shielded behind 16-ft-thick reinforced concrete walls.

Inova Schar Cancer Institute, Fairfax, VA by Wilmot Sanz Architecture. Photo by Greg McGillivray, Halkin Mason Photography.
Bendheim’s 8,000 sq. ft. glass rainscreen plays the key role in transforming the cold concrete volume into a design highlight. True to Wilmot Sanz’s mission to deliver a patient-centered experience, the facade becomes a welcoming beacon. Constructed from translucent, ultra-white laminated textured glass, it scatters light, presenting a brilliant white aesthetic during the day. At night, the finely textured Solar™ glass diffuses cable LED back-lighting.
Bendheim engineered the glass with a structural SentryGlas® ionoplast interlayer in order to use relatively lightweight 3/8” (10 mm) glass for the large, 5 ft. by 6 ft., cladding panels. The interlayer reinforces the glass so it can span under the imposed wind loads. The vertically-and-horizontally shingled panels are held in patented compression fittings, independent of each other, for ease and speed of installation. The cladding’s continuous horizontal steel substructure sits atop a layer of rigid insulation, and doubles as an anchor for the cable LED lighting.

Inova Schar Cancer Institute, Fairfax, VA by Wilmot Sanz Architecture during installation. Photo courtesy Glass & Metals.
The glass rainscreen has more than an aesthetic and lighting role. It is necessary for the long-term performance and durability of the proton facility. The medical equipment it houses required a completely watertight building envelope. The specified Bendheim Wall-VH shingled glass system acts as a permanent moisture shield. It is fully tested in accordance with ASTM E330-02 for structural performance and AAMA 509-09 for its ability to stop more than 90 percent of wind-driven rain from reaching the air and vapor barrier of the building. The less than 10 percent of moisture that could get past the ventilated glass cladding dissipates quickly through drainage and evaporation.
Bendheim’s technical design team is available to assist building and design professionals with glass system specification, customization, design, engineering, and detail drawings on specialty facade projects. For more information, please visit https://bendheim.com/system/ventilated-glass-facade-systems/.
Bendheim is one of the world’s foremost resources for specialty architectural glass. Founded in New York City in 1927, the fourth-generation, family-owned company offers a virtually unlimited range of in-stock and custom architectural glass varieties. Bendheim develops, fabricates, and distributes its products worldwide. The company maintains production facilities in New Jersey and an extensive showroom in New York City



