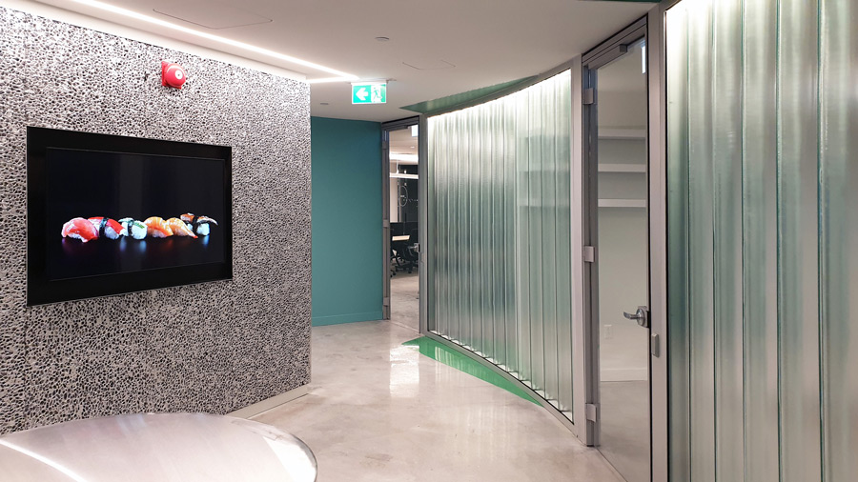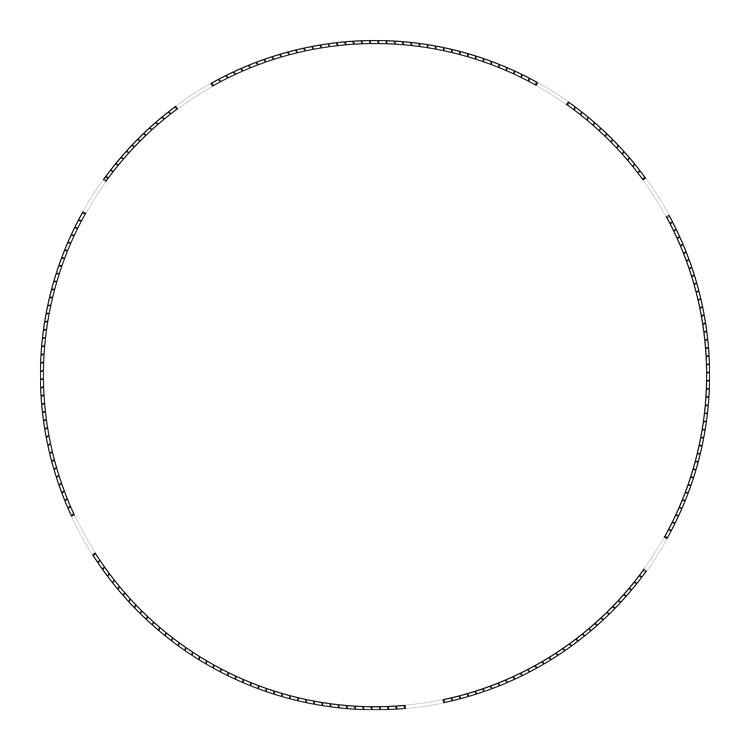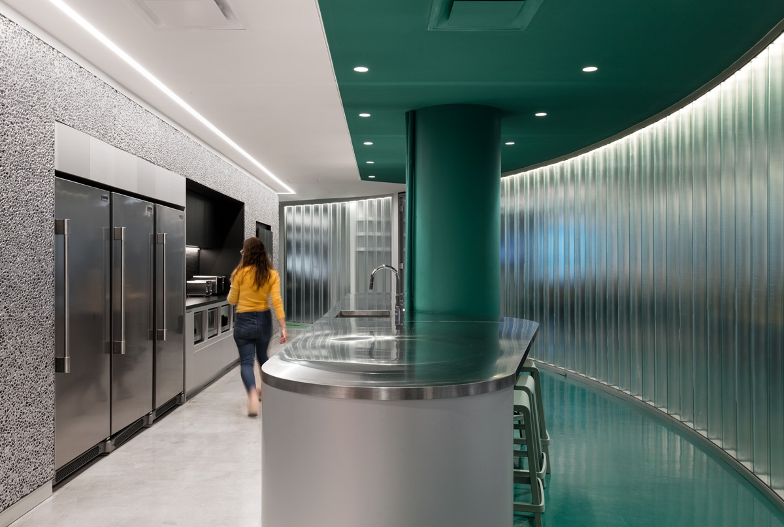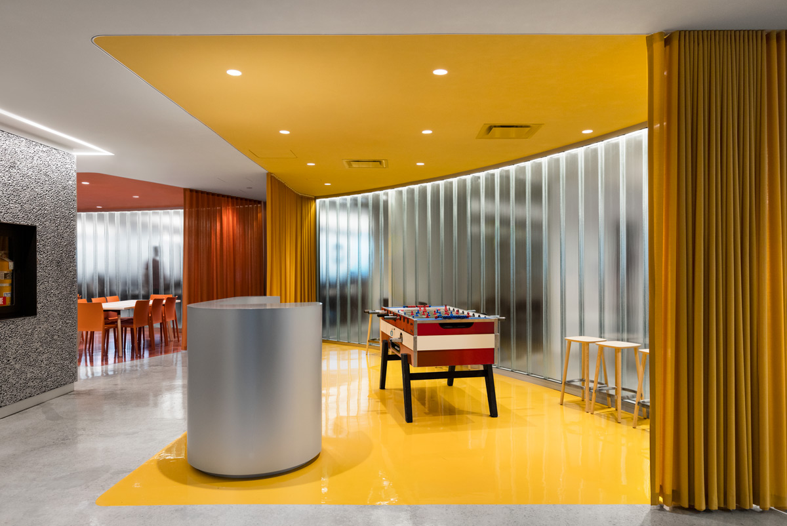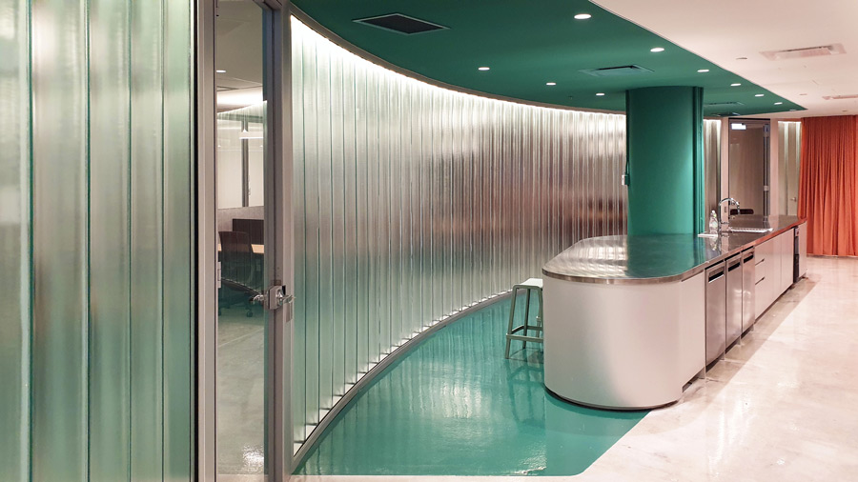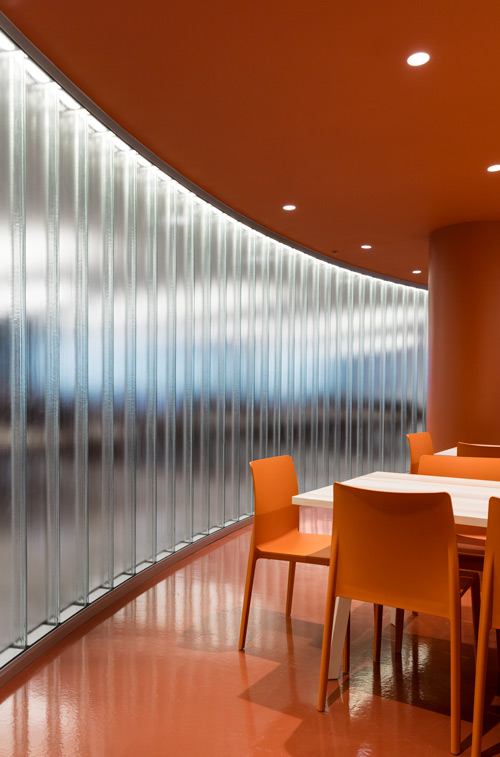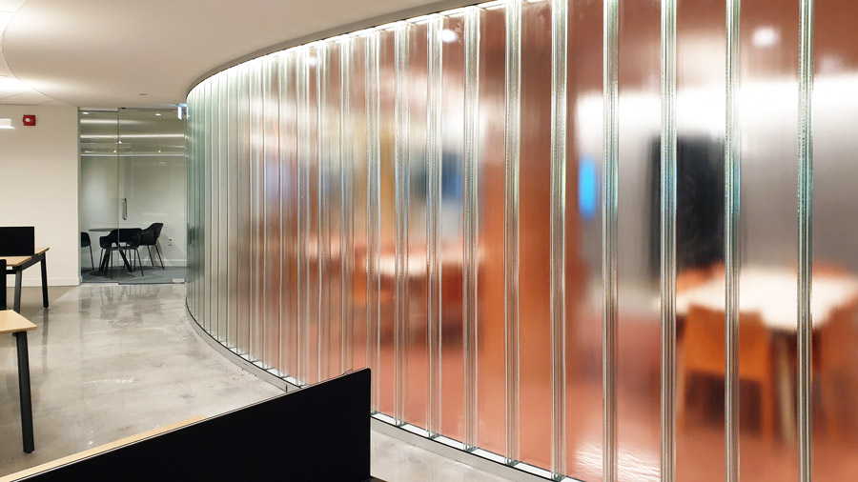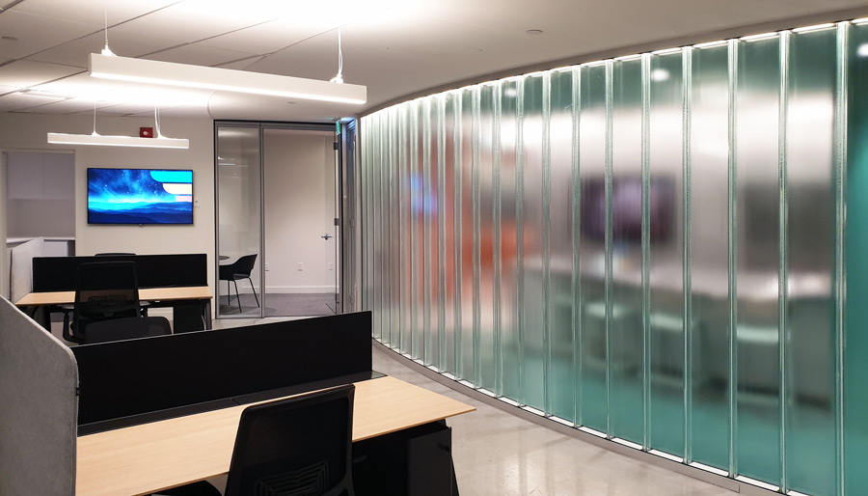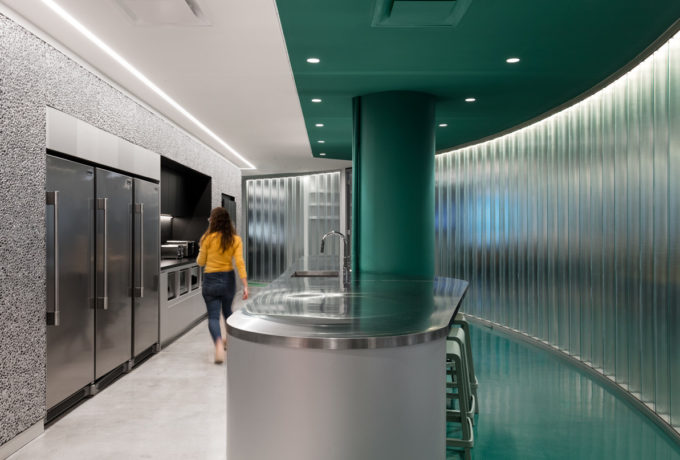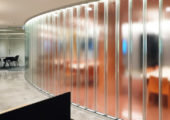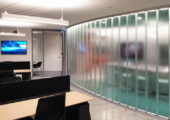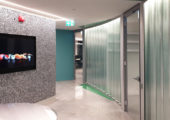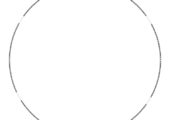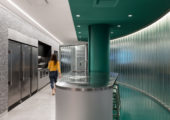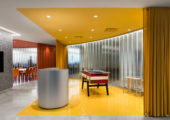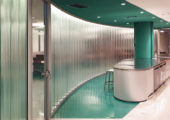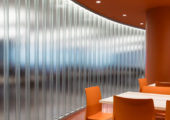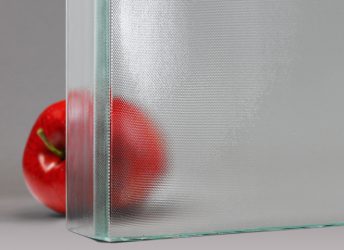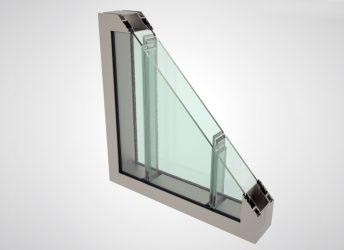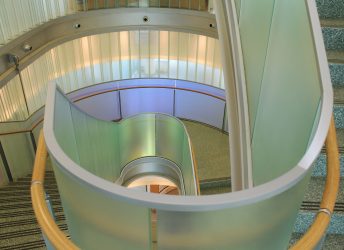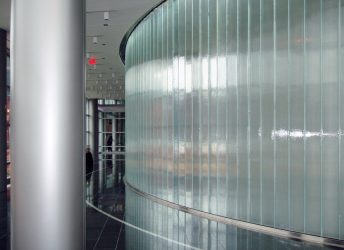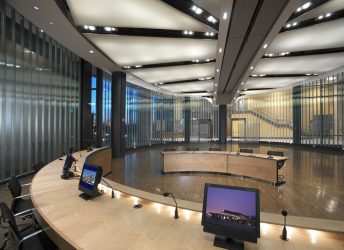- Categories:
- Channel (U-Shaped) Glass
- Retrofit
- Corporate
Project Info
- Location
- Montreal, Quebec, Canada
- Completion Year
- 2020
- Approx. Surface Area
- 4,000 sq. ft.
- Architect
- ACDF Architecture
-
Read More
Project Description
Renowned through facade projects such as the Nelson Atkins Museum of Art in Kansas City, MO and South Street Seaport Pier 17 in NYC, channel glass is making inroads into interior design for the post-COVID world. At FlightHub, the glass creates a perfectly circular interior wall, separating the private offices located along the periphery of the octagonal building from the collaborative spaces in the center. It divides the space and allows the necessary separation to facilitate concentrated work, while creating a sense of openness, connectivity, and diffused light unachievable through conventional partition walls. The naturally hygienic glass surfaces are easily cleaned and sanitized.
The textured Solar glass surfaces diffuse light and obscure views, maintaining daylight advantages while providing a high level of visual and acoustic privacy. Acoustic privacy is enhanced by the double-glazed wall design. 4.5”-thick double-glazed channel glass walls have an STC rating of 38, comparable to the STC rating of a standard 4.5”-thick opaque interior wall with fiberglass insulation. Partition walls with STC rating of 35 or higher make speech unintelligible through the wall.
Our Lamberts channel glass is a uniquely budget-friendly solution for curved walls – the relatively narrow, segmented glass channels turn curves with ease, requiring only the frames to be custom-curved. In comparison, custom-curving glass lites can be challenging and expensive. For more information, please read our FlightHub Case Study.
Testimonials
Specified Products
Related Projects
