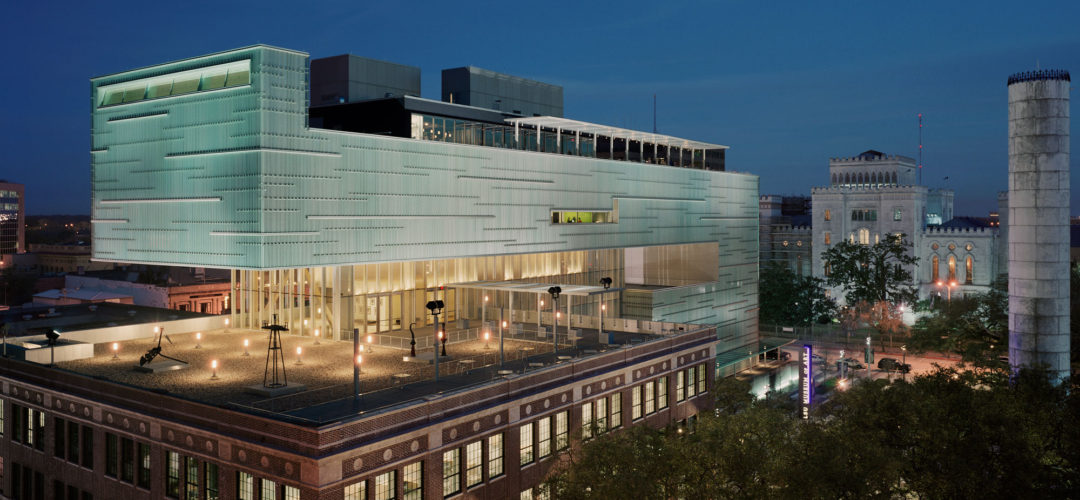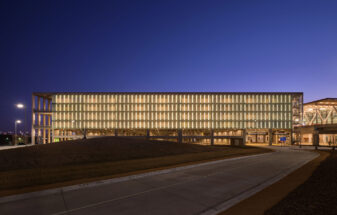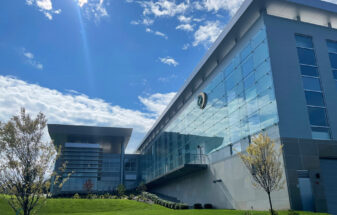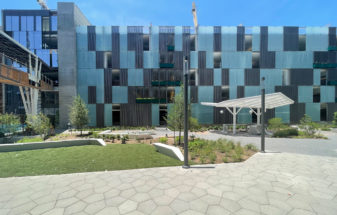Cast Glass Centerpiece: Shaw Center for the Arts | Bendheim Channel Glass Facade
This editorial content was originally published in Architecture Week, June 2005 edition.
Bendheim is one of the world’s foremost resources for specialty architectural glass. Founded in New York City in 1927, the fourth-generation, family-owned company offers a virtually unlimited range of in-stock and custom architectural glass varieties. Bendheim develops, fabricates, and distributes its products worldwide. The company maintains production facilities in New Jersey and an extensive showroom in New York City




