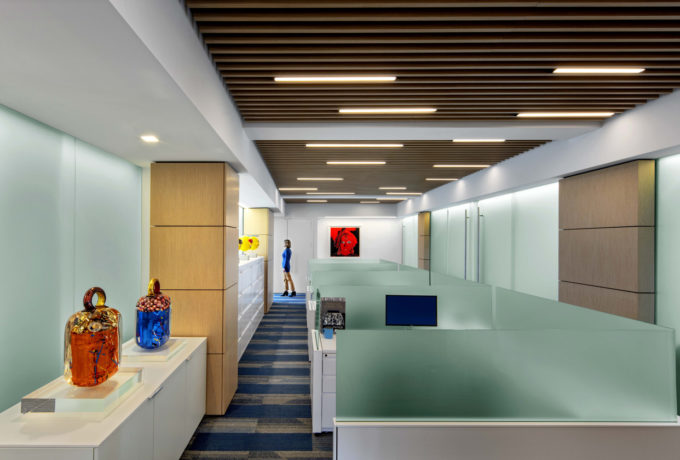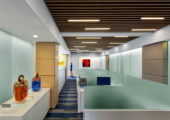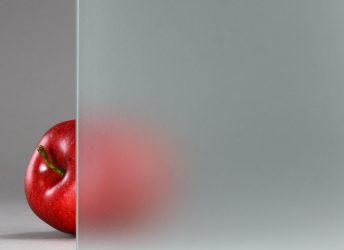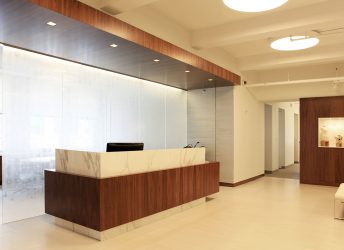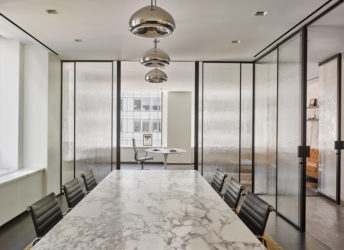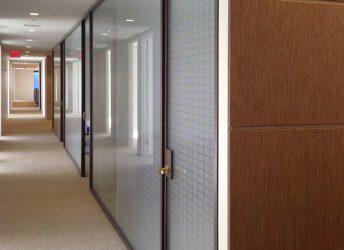Project Info
- Location
- New York, NY, USA
- Completion Year
- 2021
- Architect
- Hariri & Hariri Architecture
Project Description
Our SatinTech™ etched glass accomplishes several objectives in this major post-Covid office renovation. In doors and full partition walls, it divides the private offices along the perimeter of the building from the core workspaces within, while maintaining an open and airy aesthetic. It also functions as maintenance-friendly desk partitions that resist fingerprints and staining. Throughout the space, the satin-smooth etched glass diffuses light, reduces glare, and minimizes reflections – a key contributor to the architects’ daylighting strategy and their objective to deliver a biophilic office design that gives every employee access to natural light and spectacular views of the New York City skyline. Finally, the soft jade hue of the glass is one of the design elements that pay homage to the client’s heritage in the jewel trade. SIBA Corp/SIBA Residences is a diversified, multi-generational family business, located in the city’s Diamond District.
Testimonials
Specified Products
Related Projects

