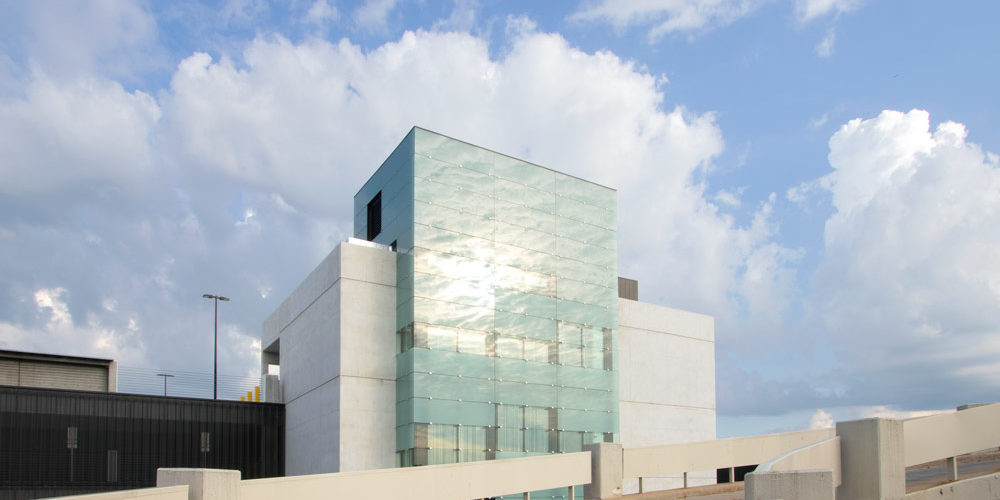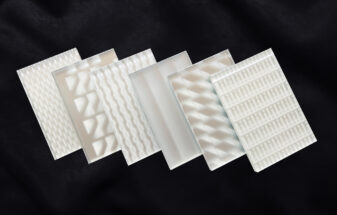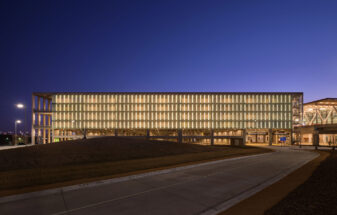Bendheim Glass Creates Wayfinding “Lanterns” at Renovated Omaha Airport
Glass Cladding System Goes from Exterior to Interior, Clear to Translucent
We are pleased to announce our first project in the US to feature our Wall-F glass cladding system in multiple applications: as a traditional rainscreen over existing opaque walls, as a second-skin façade over a curtain wall, and as interior wall cladding. The flexibility of the system helped create a shared design language that unifies various functional areas at Omaha’s newly renovated Eppley airport by HDR Inc.
Part of a $89 million project to upgrade Eppley Airfield facilities and vehicular and pedestrian flow, several new buildings are clad in approx. 11,000 sq. ft. of our decorative laminated glass. The lites are captured in our non-traditional point-supported cladding system, which eliminates the need for drilled holes through the glass. The compression clip attachment method makes the system flexible and easy to work with, effortlessly encompassing the wide range of applications.
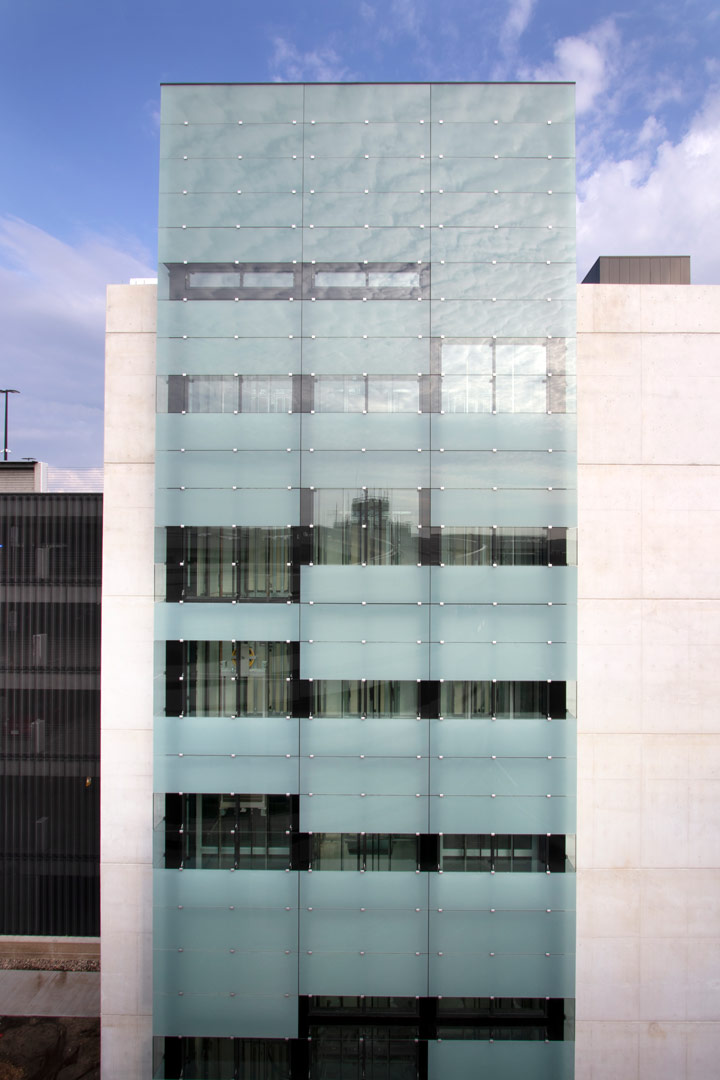
Eppley Airfield, Omaha, NE by HDR. Photo by Jen Miret.
The ventilated glass system is used in multiple locations throughout the airport, including the car rental customer service building and at each entrance to the multi-level parking structure. It runs from the exterior to the interior of the car rental center, seamlessly transitioning from rainscreen cladding to an interior feature wall. In another key area, the system – featuring a mix of clear and translucent off-white laminated glass – attaches directly over the glass curtain wall of the elevator tower.
Throughout the airport, the decorative glass system functions as a wayfinding aide, as well as back-lit feature walls that illuminate surrounding areas at night.
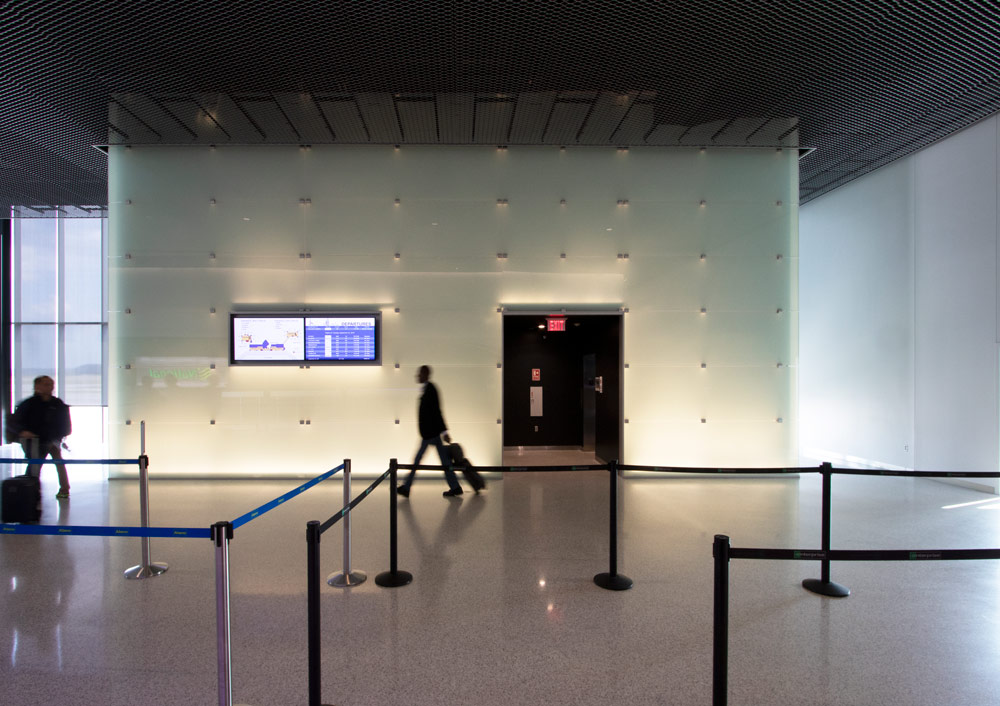
Eppley Airfield, Omaha, NE by HDR. Photo by Jen Miret.
According to Taylor Nielsen, architect with HDR, “other frosted glass backlit solutions were considered, but ultimately the cost effectiveness and ability to relatively easily remove the glass panels became a significant advantage of the Bendheim system.”
Our technical design team is available to assist building and design professionals with system specification, customization, design, engineering, and detail drawings. For more information, please visit https://bendheim.com/system/ventilated-glass-facade-systems/.
Bendheim is one of the world’s foremost resources for specialty architectural glass. Founded in New York City in 1927, the fourth-generation, family-owned company offers a virtually unlimited range of in-stock and custom architectural glass varieties. Bendheim develops, fabricates, and distributes its products worldwide. The company maintains production facilities in New Jersey and an extensive showroom in New York City
