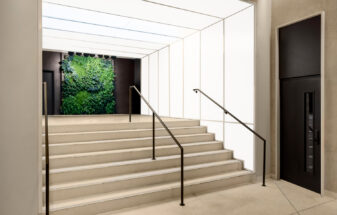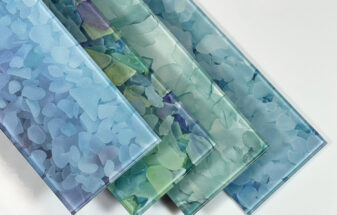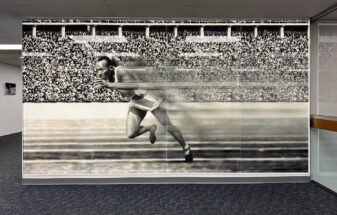Glass Magazine Article – “Tips for Installing Channel Glass”
Channel glass, with its translucent curved panels, makes a strong architectural statement in sophisticated projects including museums, universities and health-care facilities. In Europe, these systems have been available for more than 40 years and can be found as design elements in many commercial applications. Installing channel-glass systems proves relatively easy when instructions are followed carefully.
Linit Channel Glass Wall Systems, a channel-glass system manufactured in Germany by Glasfabrik Lamberts, is distributed in North America by Bendheim Wall Systems of Passaic, N.J. The frame systems, designed by Bendheim to comply with U.S. building codes, are extruded in the United States. Profilit, another such system from Pilkington, is distributed by Technical Glass Products of Kirkland, Wash. Each provides architects and design professionals with translucent linear structural glazing without vertical aluminum framing members. Typically available in several textures for interior and exterior applications, the cross-sectional shapes allow channel glass to be installed in lengths up to 22 feet without intermediate metal supports.
Channel glass is often tempered; Linit channel glass also has been heat-soak tested and certified by the Safety Glazing Certification Council of Sackets Harbor, N.Y., as compliant with both the American National Standards Institute’s ANSI Z97.1 and the Consumer Product Safety Commission’s CPSC 16CFR1201 category II safety glazing standards.
Basic instructions for installing Bendheim’s SF60 storefront channel glass system follow.
Splicing gaps for thermal movement
Framing members need to be installed in lengths as long as practicable while maintaining splicing gaps to allow for thermal movement. Splicing in accordance with standard field procedures uses per-cured silicone materials. Install pre-formed silicone end caps at the end condition of head, sill and sub-sill extrusions prior to fastening to the structure. Before installing the head and sub-sill, drill staggered elongated slots into the extrusions on each side of the thermal break to permit thermal expansion. The sub-sill will be set first, anchored at the center of the slots and sealed to the structure.
Drill sill weep holes directly adjacent to the exterior wall of the sill and between the sill wall and the edge of glass with minimum 5-inch centers, or per instructions from your project engineer. Shield with an approved foam baffle.
Jamb assembly
The jamb extrusions fit inside the head and sill and get cut to size to form the end dam of the head and sill. After installing gaskets into the front and back raceways of the jamb, clean and seal surfaces with silicone.
Fasten the jamb to the head and sill using stainless steel screws through the back wall of the jamb into the screw raceways provided in the head and sill. Clear holes are located in the side wall of the jamb.
After the jamb core is in place, measure and cut the jamb snap covers to the day-light opening dimension, snap into place. After head, sill and jambs are installed, seat the sill extrusion in the sub-sill; no fastening is required.
Glass installation
Layout. Glass for an exterior wall is typically installed by setting the outer layer glass in locations selected by the architect. The glass joints of the inner layer of glass channels are usually of secondary consideration. The glass layout should be as indicated in the shop drawings. Measure the glass layout in the field, making hash marks where the joints should hit.
Glass height is indexed off the out-to-out dimension of the frame size. With proper shop drawings and layouts, all glass lengths and L-cuts – narrower channels with one flange removed – can be sized prior to order placement, permitting all glass to be produced and delivered cut to size and ready to install. The glazier is usually not required to cut the glass on site. If L-cuts are required, they are usually identically sized to provide a balanced appearance on the left and right sides of the opening. Channel glass corners can be achieved without vertical metal support.
Installation. After cleaning the glass, apply a gasket to the full length of the flanges and stand the glass channels on a cushioned surface in front of the area of installation. Some channel surface textures allow the use of suction cups, but test their adhesion to make sure.
Plastic inserts are pre-cut to accommodate the approved joint dimension; they snap into extrusions prior to installing the glass channel and can be slid laterally. The jamb inserts should run the full height of the jamb.
The glass channel is pocket-set by lifting the glass into the recessed head, swinging the glass over the sill, and lowering it onto the plastic sill insert. Space the channels in accordance with approved shop drawings. Exterior walls should have glass joints no less than ¼ inch. Glass joints can be set and maintained with shims and tape until applying the sealant. Exterior silicone joints should be a full ½ inch deep, interior silicone joints ¼ inch deep, and all joints backed with an approved silicone backer rod. All sealants must be installed in strict accordance with the manufacturer’s field instruction for cleaning and installation. Depths of sealant joints must be strictly maintained and all sealant joints must be properly tooled. Install vertical sealant joints between glass channels carrying sealant line for the hull length of glass. After applying the vertical sealant, apply structural silicone to the perimeter joints at the head, sill and jambs. Prevent dirt and moisture from entering the wall by sealing as soon as possible. Immediately tape any unsealed joints.
By Bob Hopkins, Manager of Field Services (retired) for Bendheim Wall Systems Inc. First published in Glass Magazine.
Bendheim is one of the world’s foremost resources for specialty architectural glass. Founded in New York City in 1927, the fourth-generation, family-owned company offers a virtually unlimited range of in-stock and custom architectural glass varieties. Bendheim develops, fabricates, and distributes its products worldwide. The company maintains production facilities in New Jersey and an extensive showroom in New York City



