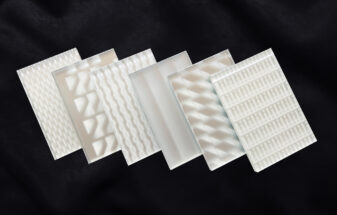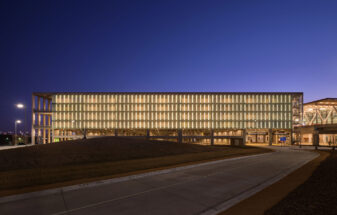Our Ventilated Glass Facade Brings Air and Daylight to Chicago’s 727 West Madison Parking
“Jewel Box” Glass Design Creates Naturally Ventilated & Illuminated Parking Structure
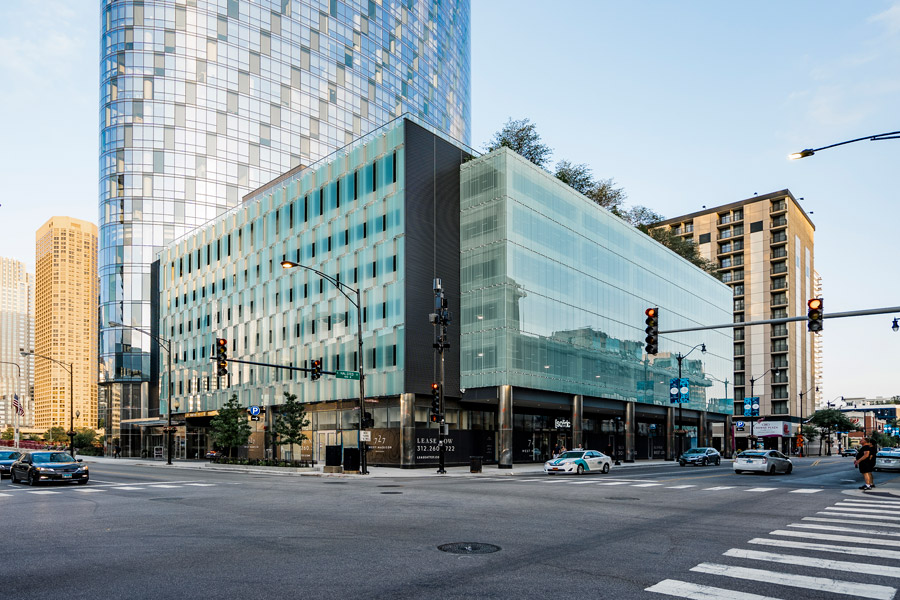
In a win for design-assist, our ventilated glass facade creates a jewel-like aesthetic, while maximizing natural ventilation and daylight at a new Chicago parking structure. The collaborative design brought together FitzGerald Associates’ architects and Bendheim’s technical team to create a high-performance decorative glass facade, while saving developers over $1 million.
727 West Madison is a new mixed-use development and residential tower on the corner of 1 South Halsted Street, in the heart of Chicago’s north-south transportation corridor. The location and high public profile of the new building required thoughtful design for its street-facing resident parking structure. The specified ventilated glass facade encloses the multi-level parking on three sides. It features two distinct wall designs, comprising approx. 1,000 glass panels totaling 24,000 sq. ft. The panels reach sizes up to 3 ft. W x 10 ft. H, and were installed by Reflection Window + Wall of Chicago.
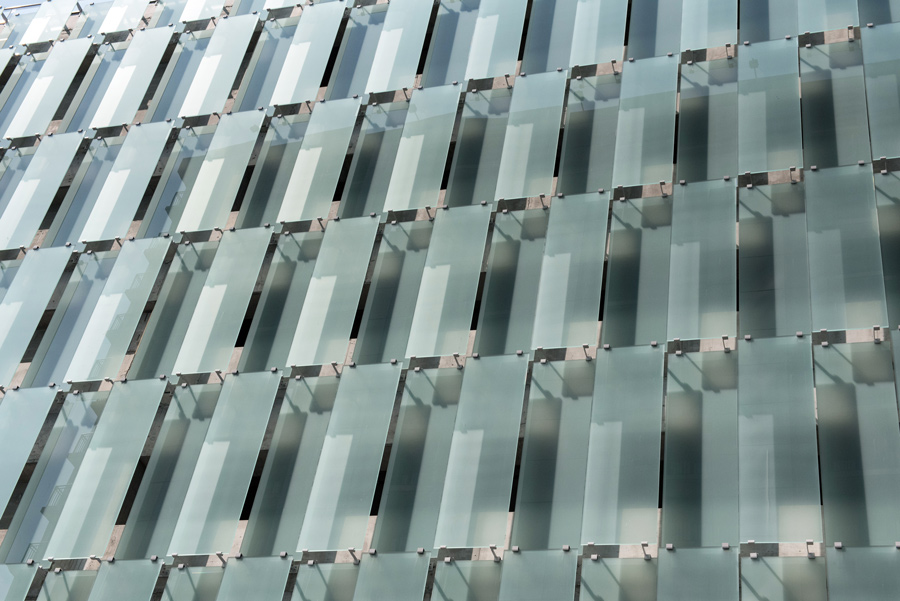
The glass on the north and south facades is arranged in a staggered in-and-out fashion. Eight-inch spacing between adjacent panels achieves a generous amount of natural ventilation. The same system in a flat wall configuration shapes the west facade.
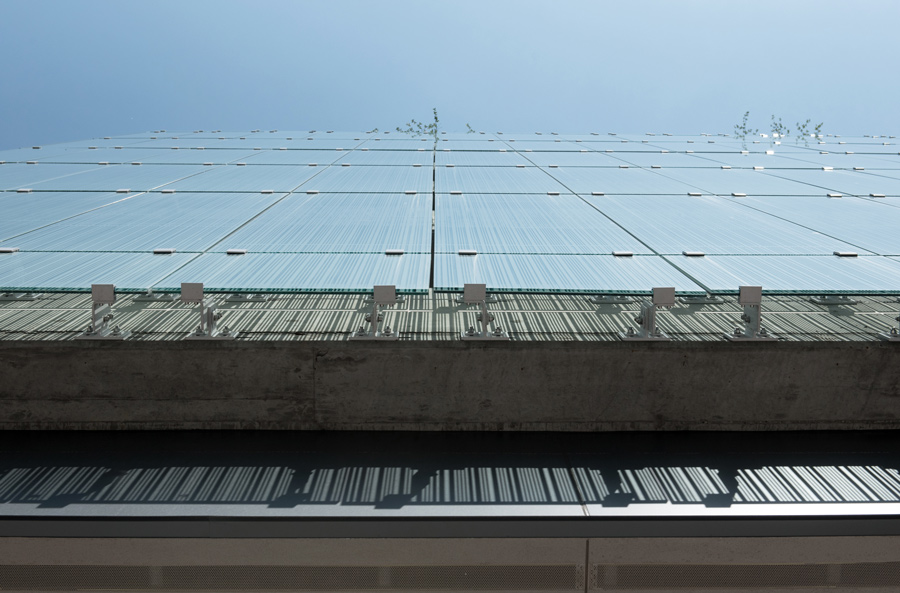
The different wall layouts are accompanied by two distinct glass designs. The north/south walls feature translucent white laminated glass in two levels of opacity. Forward glass panels are a more transparent shade, while background panels are a denser white to enhance the visual sense of depth. White fritted glass with a custom linear pattern decorates the west facade, creating an enlivening play of light and shade.
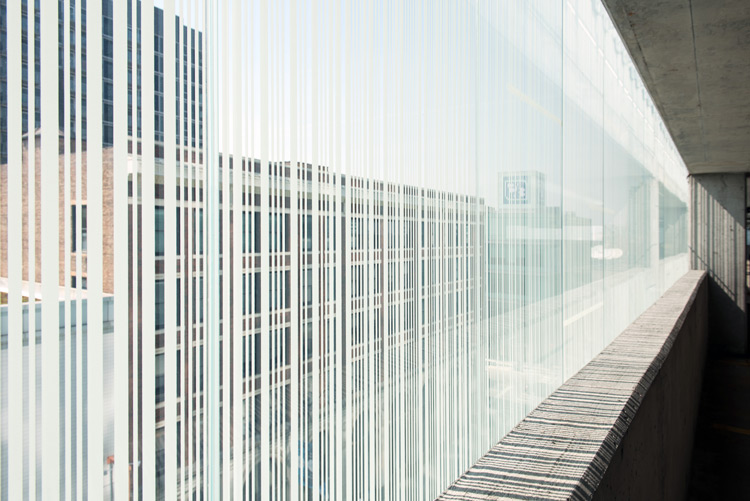
“This system has a lot of potential,” said Arjang Khorzad, FitzGerald’s Senior Associate and lead architect on the project. “It is beautiful. The fittings look really good. And, this kind of slick glass system hasn’t been used for a garage of this scale, so it is really special and unique.”
In addition to providing enhanced aesthetics, daylight and views, Bendheim’s ventilated parking facade was custom-designed to contribute cost savings totaling over $1 million. We engineered a method to attach the glass cladding directly to the concrete walls and slabs, eliminating the need for costly structural steel supports. To learn more about this, please see our case study.
By providing the required amount of natural ventilation through the custom panel spacing, we also helped eliminate the need for mechanical ventilation. Finally, the use of the same system to create two distinct aesthetics resulted in installation efficiencies and labor cost savings.
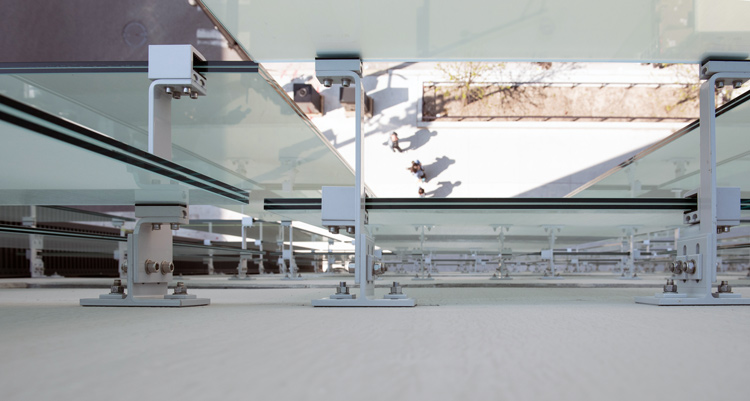
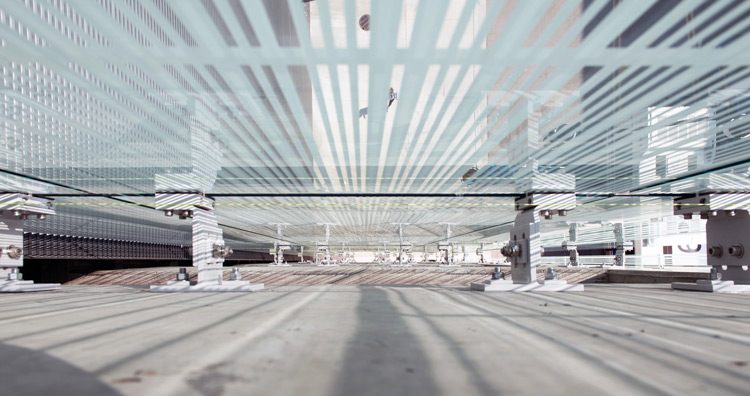
“Design-assist played a major role in the project’s success,” said Said Elieh, Bendheim’s Director of Technical Design and lead facade designer on this project. “Our system is perfect for parking structures and has tremendous customization capabilities. Being able to collaborate with FitzGerald Associates, as early in the design process as we did, helped us take full advantage of the flexibility of the system.”
Bendheim is one of the world’s foremost resources for specialty architectural glass. Founded in New York City in 1927, the fourth-generation, family-owned company offers a virtually unlimited range of in-stock and custom architectural glass varieties. Bendheim develops, fabricates, and distributes its products worldwide. The company maintains production facilities in New Jersey and an extensive showroom in New York City
