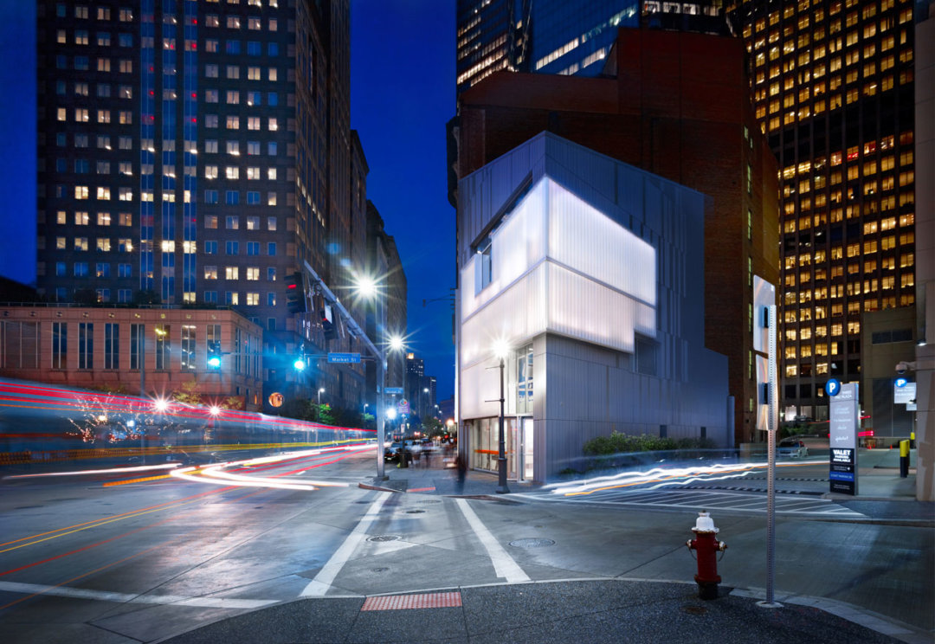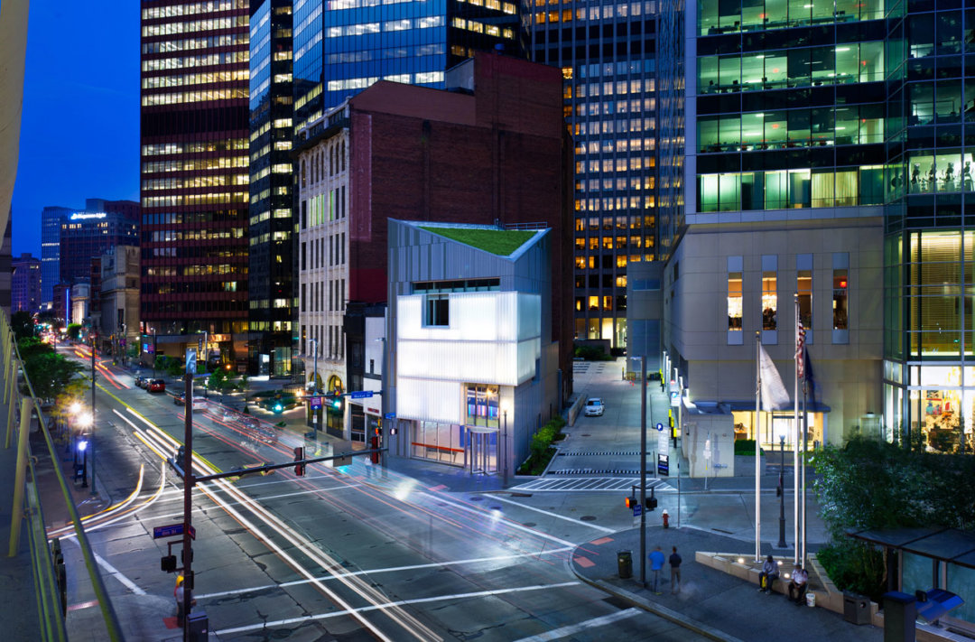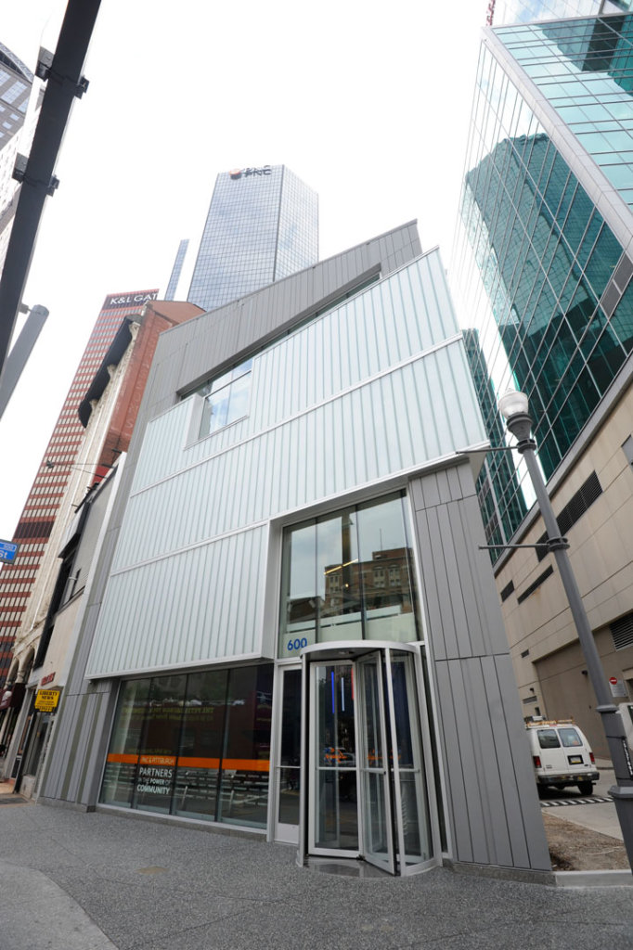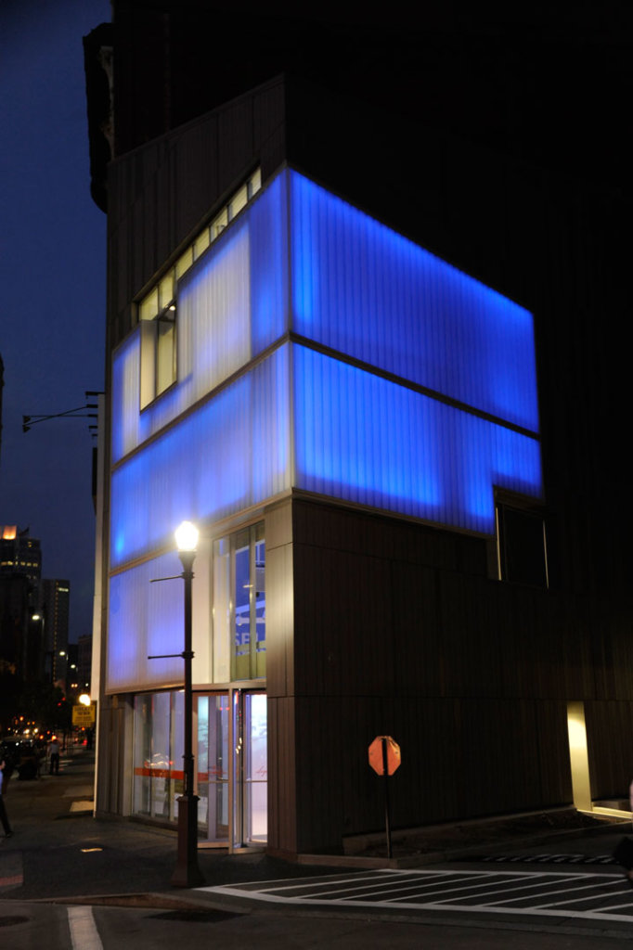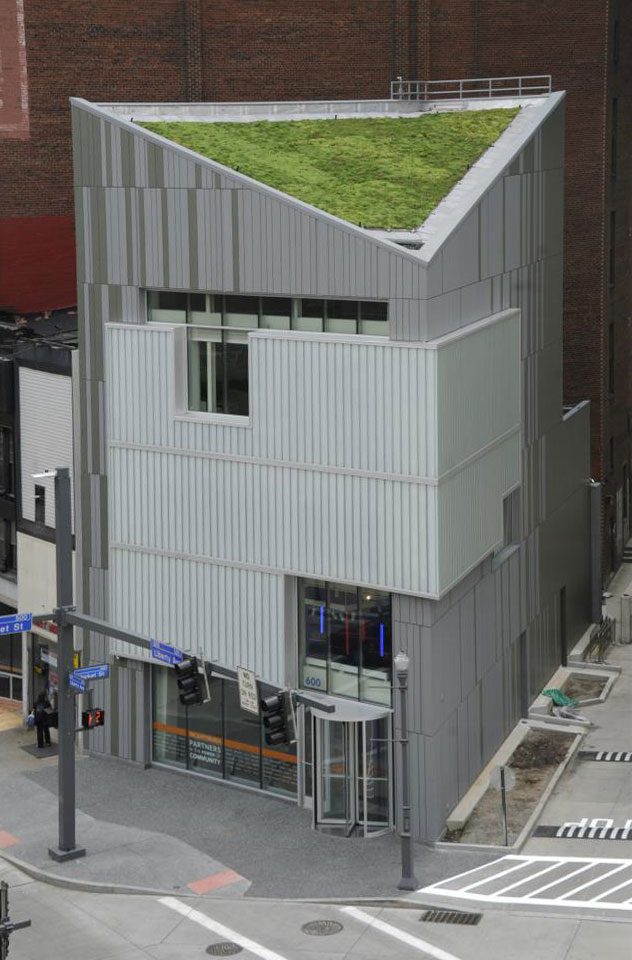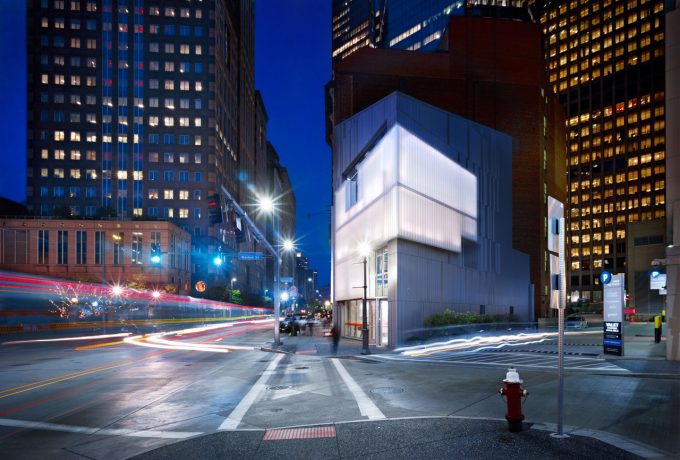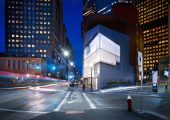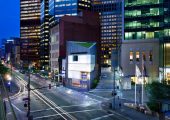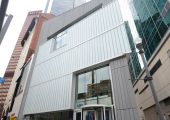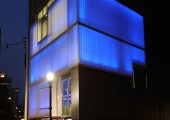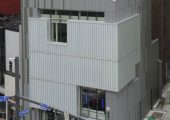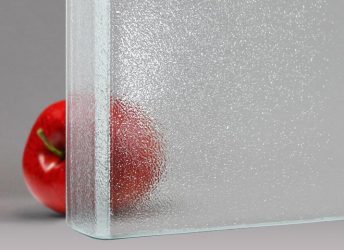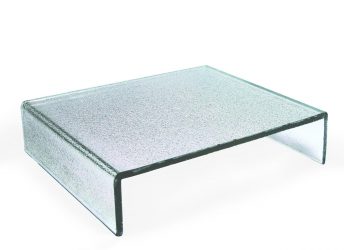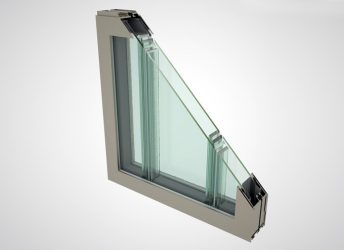PNC Legacy Project | Lantern Building
View All Projects
- Categories:
- Channel (U-Shaped) Glass
- Textured Glass
- New Construction
- Civic
Project Info
- Location
- Pittsburgh, PA
- Completion Year
- 2012
- Architect
- Edge Studio (now GBBN) - Pittsburgh, PA
- Installer
- Southwest Aluminum & Glass Co. - Cuddy, PA
Project Description
Exterior double-glazed, 504 Rough Cast channel glass walls, utilizing the SF-60 frame system, form the front and side facades creating a “lantern” on the exterior. The front facade is the true envelope of building. The glass is back-lit with color-changing LED lights. The thermal performance is increased with Low-E thermal coating as well as a translucent thermal insulating material, which also diffuses the LED lighting.
Testimonials
From the Architect
"Our goal for the PNC Legacy Building was to create a 'glowing beacon' in Pittsburgh's downtown Cultural District. We sought to utilize Bendheim channel glass to help us achieve our design. By glazing the interior face of the channel glass with LED fixtures the light was captured by the insulation layer creating the diffused glow desired by the design team." — Architect at GBBN/Edge Studio
Specified Products
Awards & Recognitions
AIA Pittsburgh ARCHITECTURE: Honor Award, 2012
