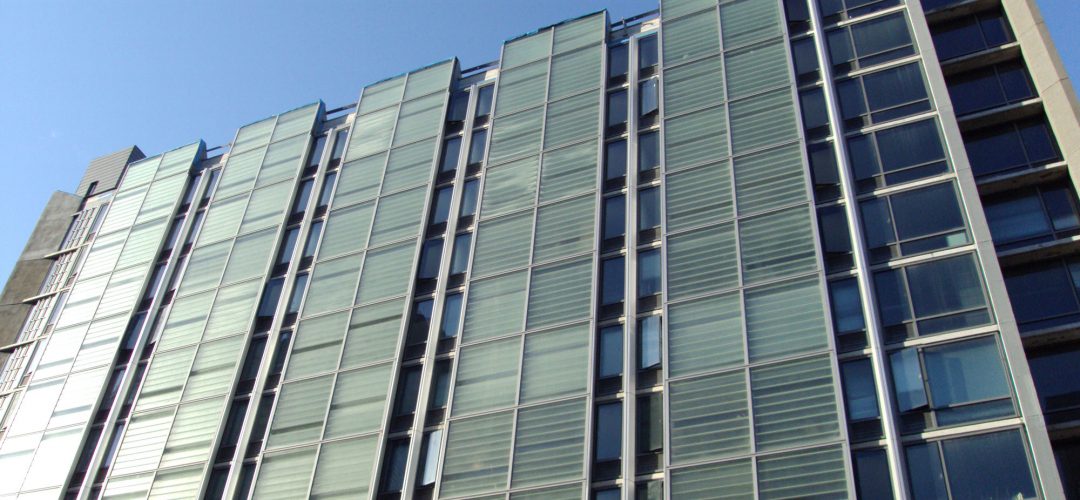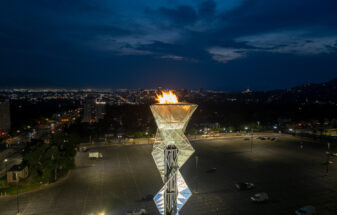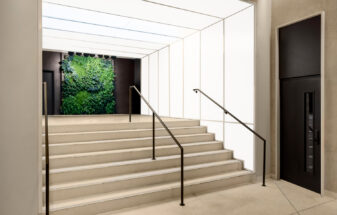Bendheim Wall Systems’ Schermerhorn House Wins AIA’s Housing Award
The Schermerhorn House Raises the Bar for Affordable Housing Design
The Schermerhorn House, an affordable housing residence in Brooklyn, NY, is a recipient of the American Institute of Architects’ 2011 Housing Award in the Special Housing category. The Award recognizes the best in housing design and promotes the importance of good housing as a necessity of life, a sanctuary for the human spirit, and a valuable national resource. Constructed with Bendheim Wall Systems’ Lamberts channel glass, the project elevates design standards for affordable housing and creates a community building that is comfortable as well as visually stimulating for residents and visitors alike.
Bendheim is one of the world’s foremost resources for specialty architectural glass. Founded in New York City in 1927, the fourth-generation, family-owned company offers a virtually unlimited range of in-stock and custom architectural glass varieties. Bendheim develops, fabricates, and distributes its products worldwide. The company maintains production facilities in New Jersey and an extensive showroom in New York City




