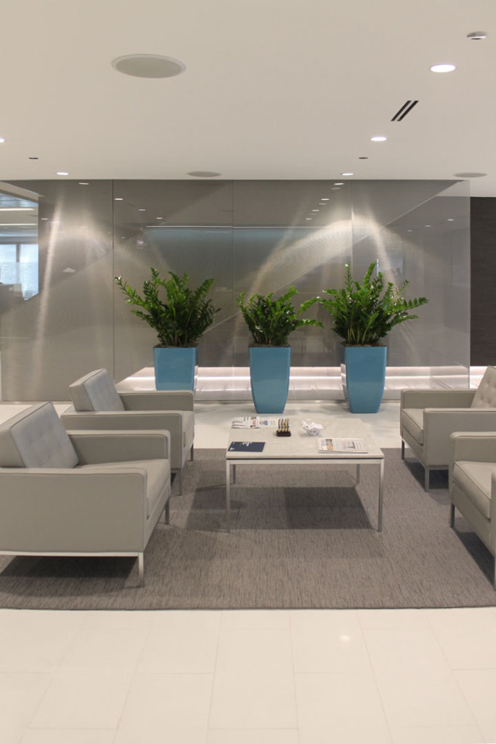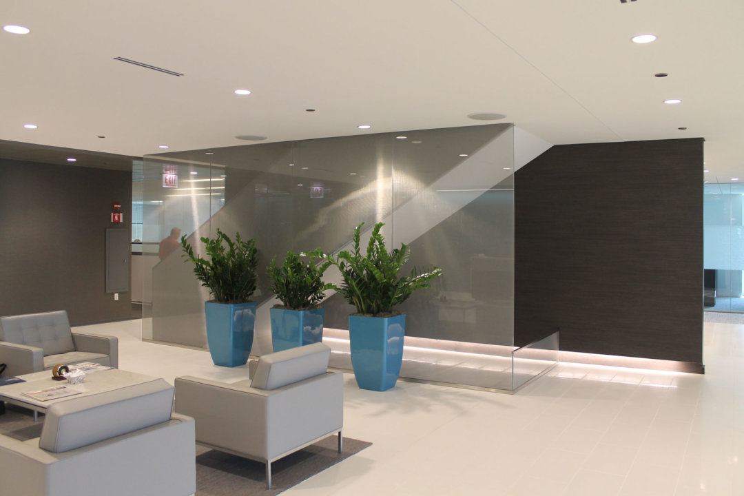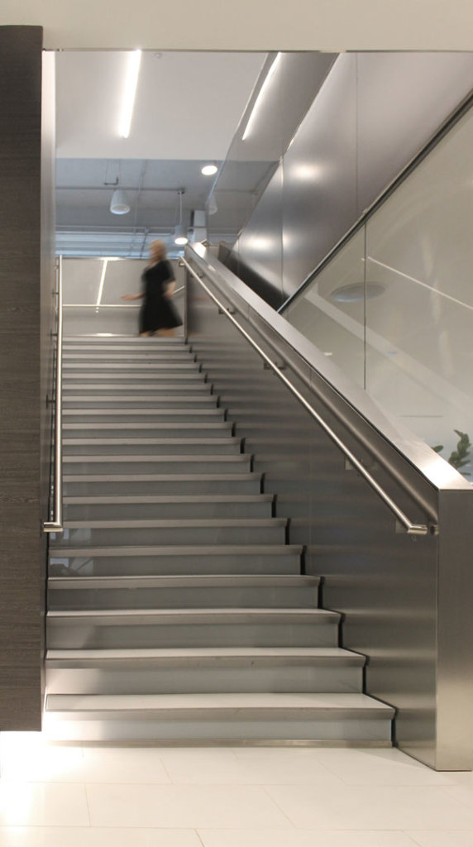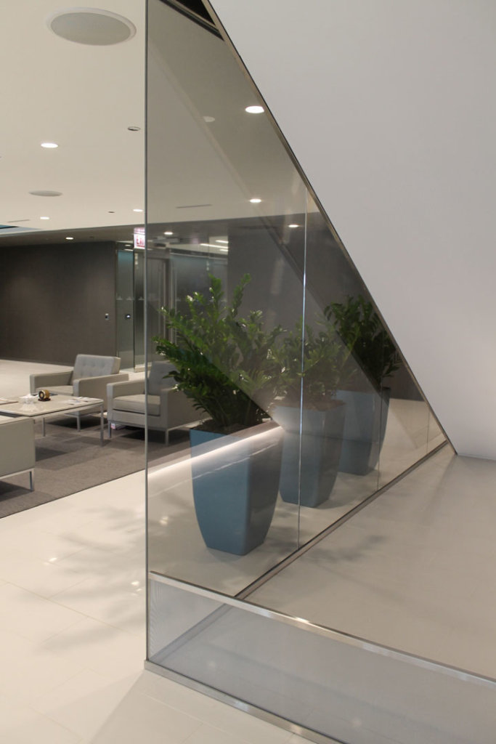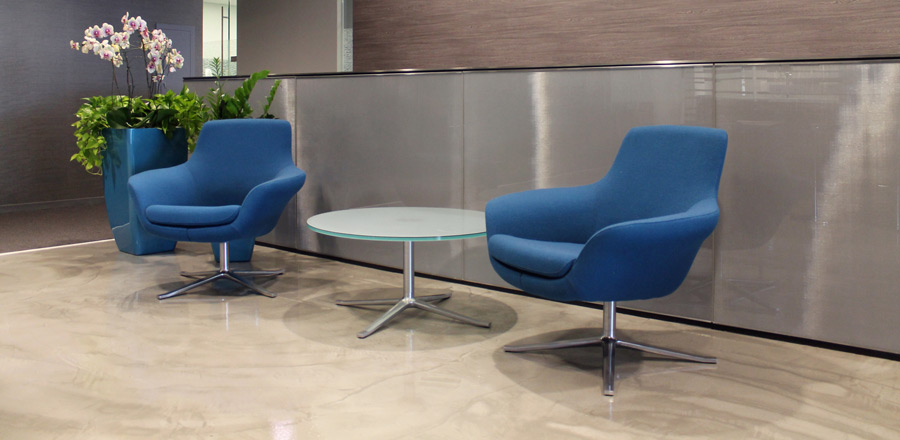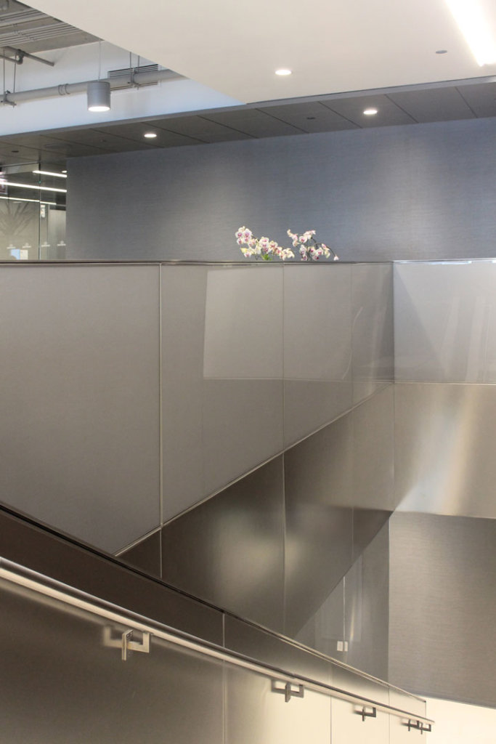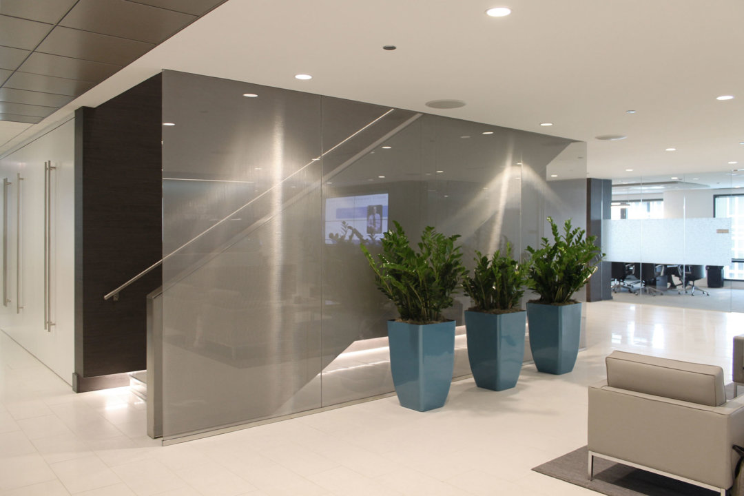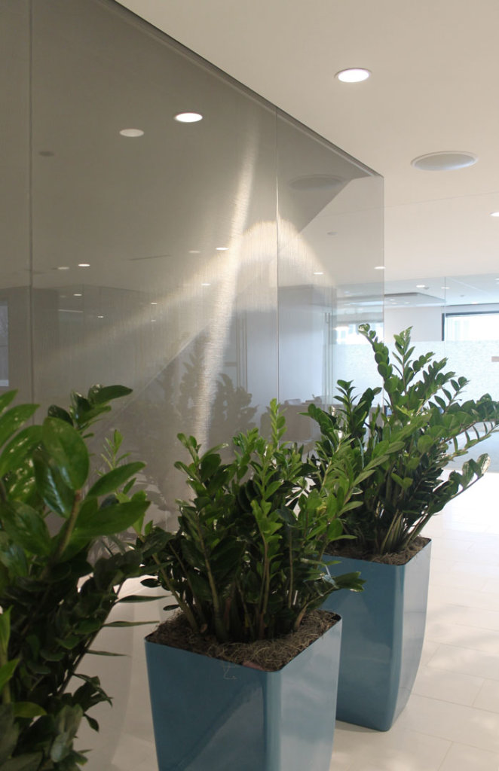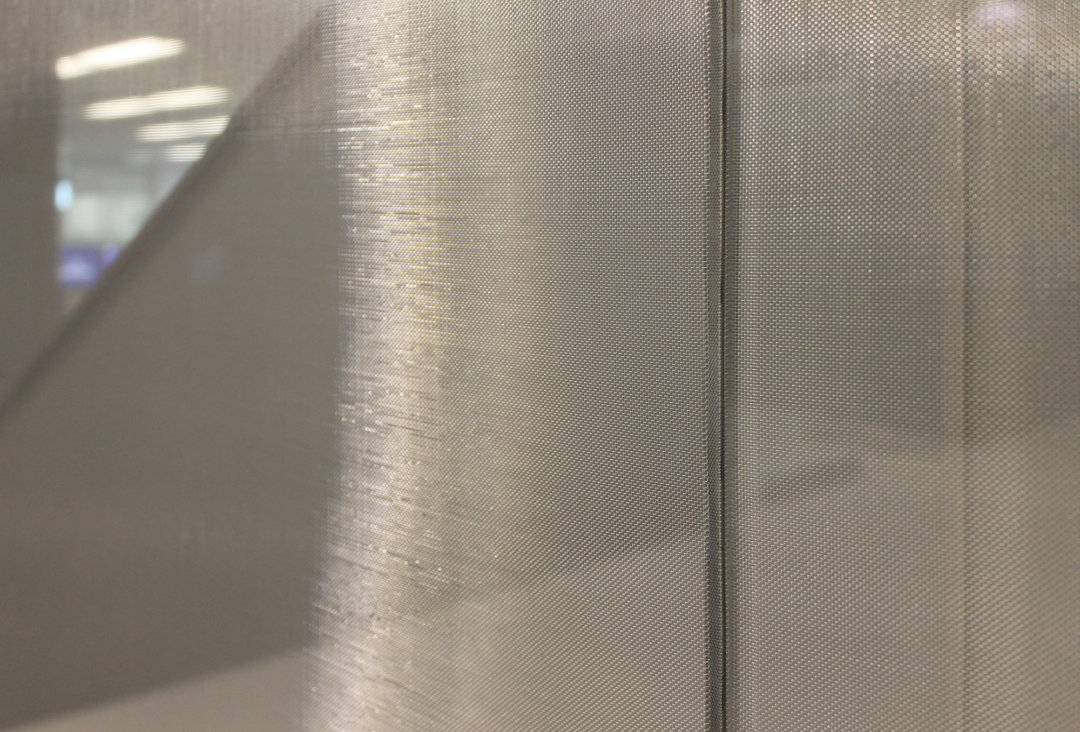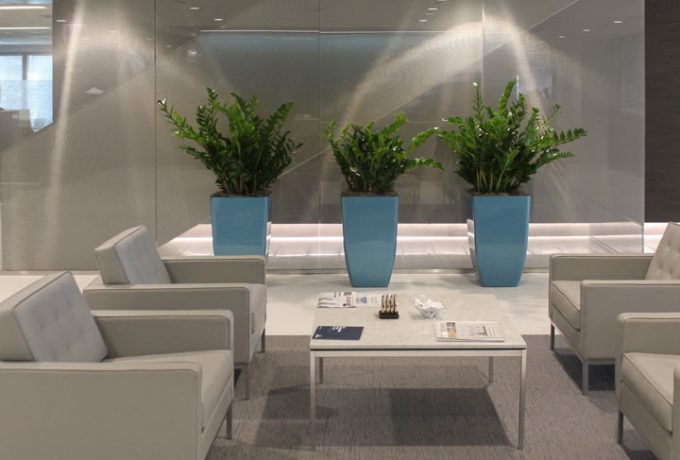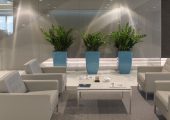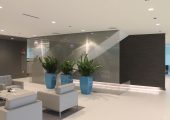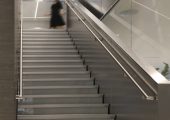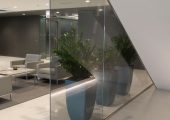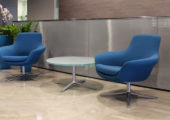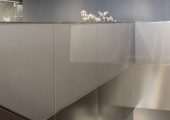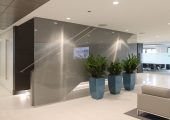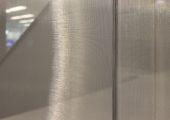Lockton Companies Lobby
View All Projects
- Categories:
- Colored Glass
- Decorative Laminated Glass
- Flat Glass
- Custom
- Retrofit
- Corporate
Project Info
- Location
- Chicago, IL
- Architect
- Cannon Design
- GC
- MTH Industries
Project Description
The main staircase at Lockton Companies’ remodeled Chicago office is defined by custom, decorative laminated architectural glass, adding a touch of luxury and style to the minimalist design. A translucent glass partition spans two floors, from the lobby to the offices and meeting rooms above. It allows visibility from within the staircase to the lobby, while obscuring outside-in views, akin to sophisticated two-way mirror. An opaque glass wall becomes the backdrop for the upper floor’s seating area.
