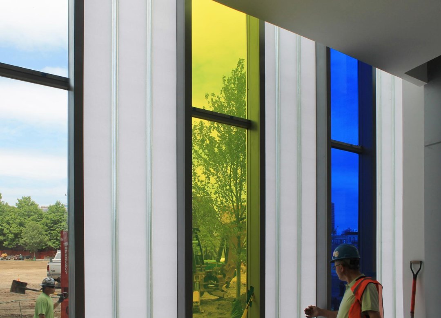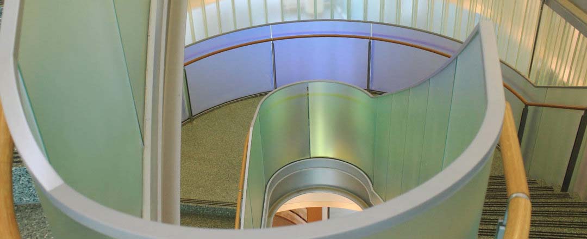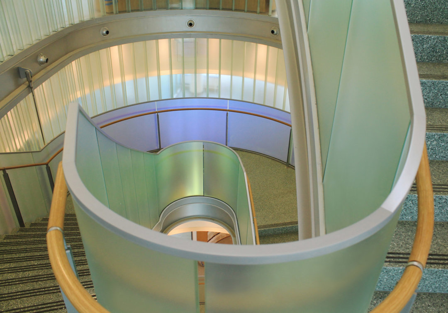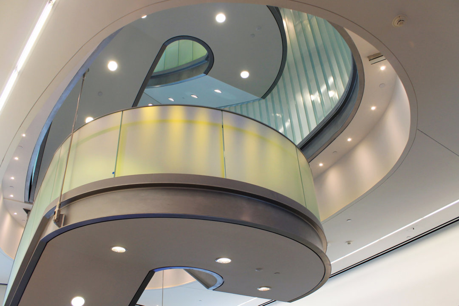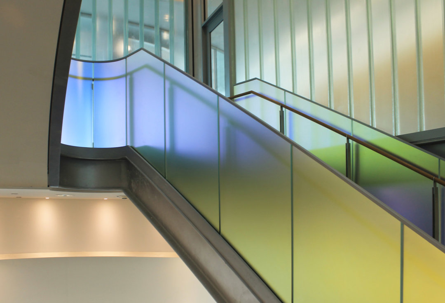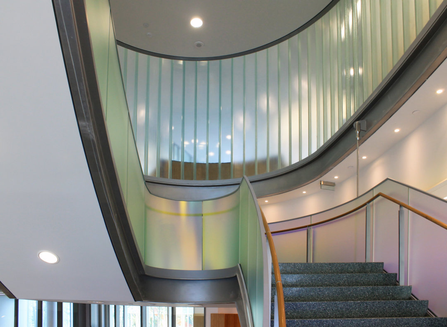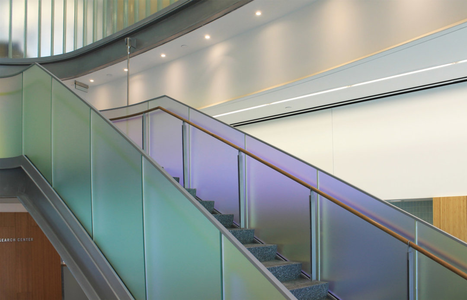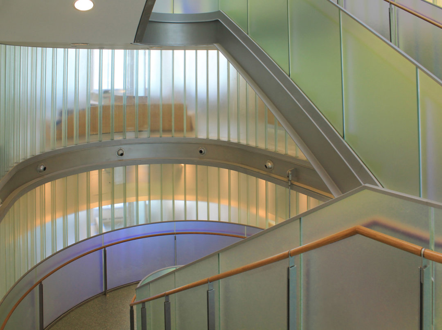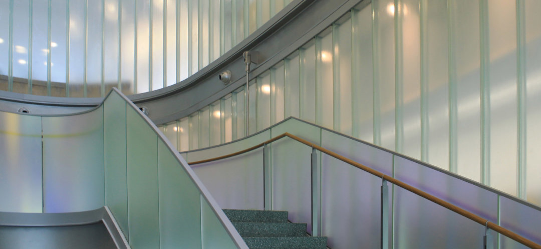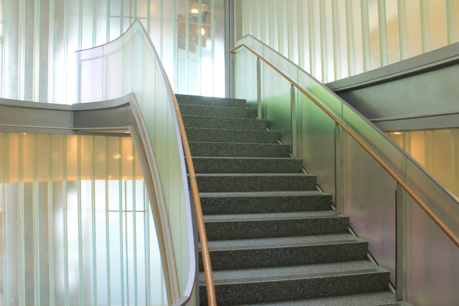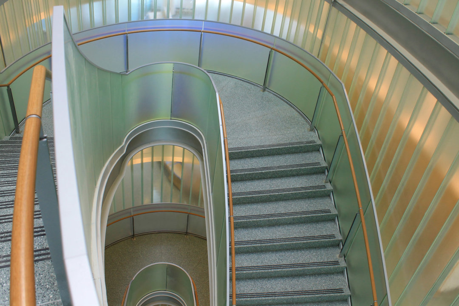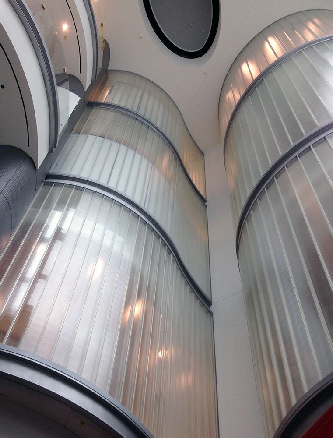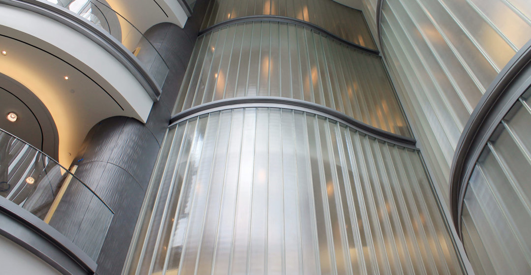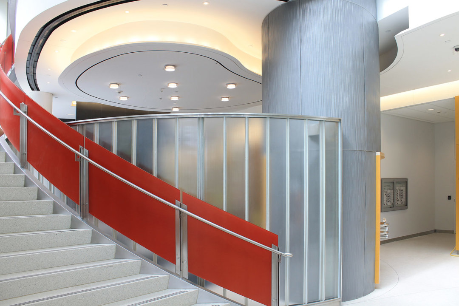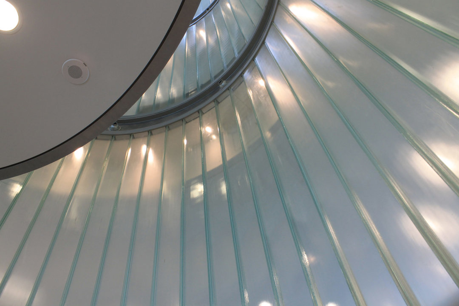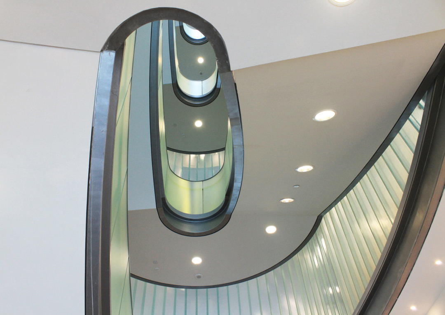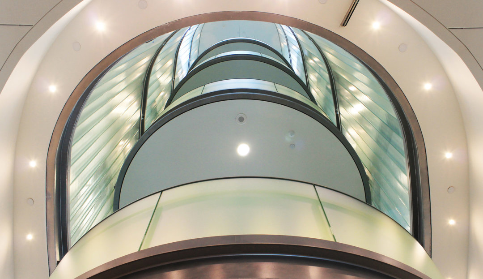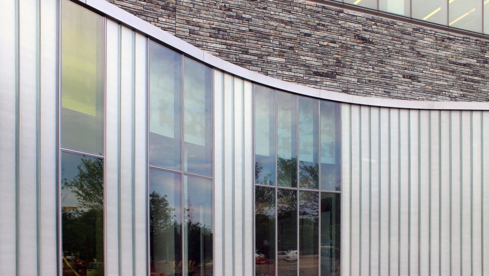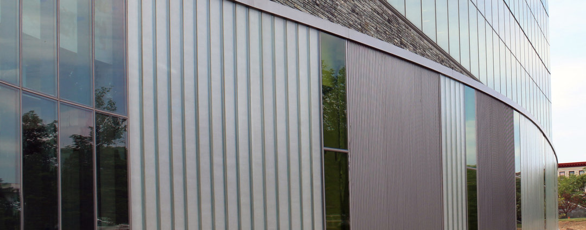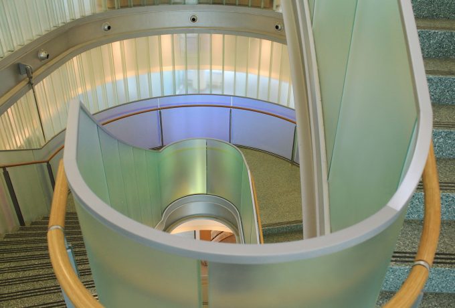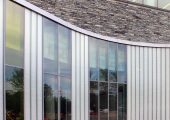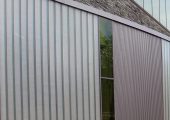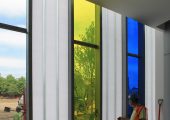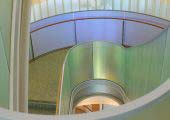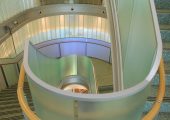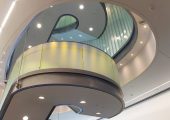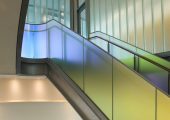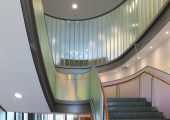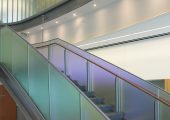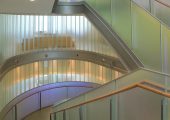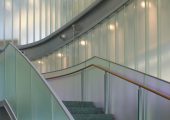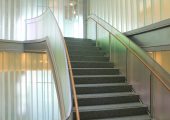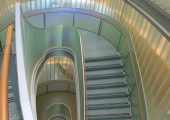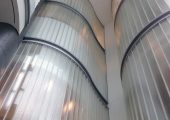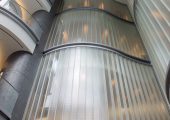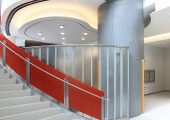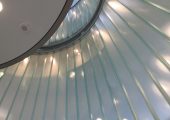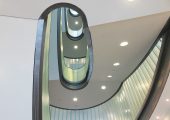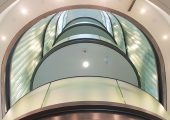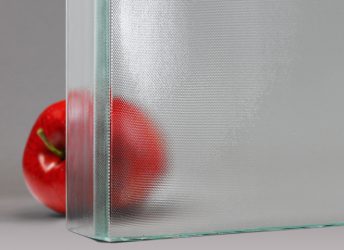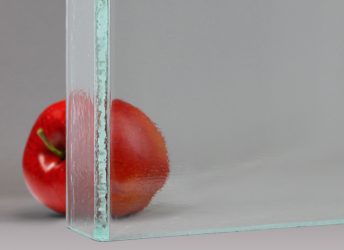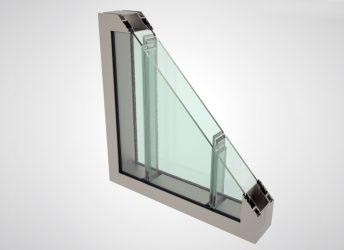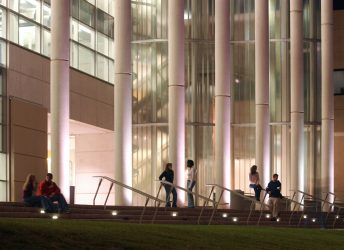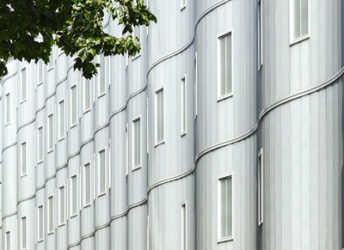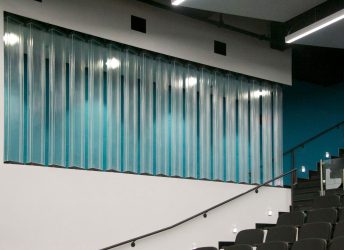- Categories:
- Colored Laminated Glass
- Colored Glass
- Channel (U-Shaped) Glass
- Etched Glass
- Textured Glass
- Decorative Laminated Glass
- Flat Glass
- New Construction
- Educational & Museums
Project Info
- Location
- New York, NY
- Completion Year
- 2015
- Approx. Surface Area
- 15,000 ft² (1,500 m²)
- Architect
- Kohn Pedersen Fox Associates
-
Read More
Project Description
Working on two high-profile new buildings for CUNY, the largest urban university in the US, design architects at Kohn Pedersen Fox, with Flad as architects of record, selected Bendheim to realize thousands of square feet of building-defining, curving glass walls.
Tall, floor-to-ceiling glass partition walls are a perfect fit for channel glass. The segmented glass channels turn curves and corners without the need for vertical metal framing or complex glass bending – an exceptionally elegant and budget-smart solution.
Complementing the translucent channel glass walls, Bendheim’s triple-laminated Optichroic® dichroic glass guardrails are custom-curved to hug the contours of an interior six-level staircase. The ultra-fine etched surfaces resist fingerprints & stains – the perfect choice for high-traffic areas. The subtle iridescence of the glass, shifting hues as the viewer’s angle changes, answers the client’s desire for “color without color,” making it a key design element.
Curved Solar and Clarissimo channel glass walls, mounted in our I-60 framing system, carry seamlessly to the exterior, where the structural properties of the glass permit remarkably tall openings under the imposed forces of nature. Here, the design-forward Bendheim frame system seamlessly integrates insulated glass units (IGU’s). The result is a unified wall appearance with minimal metal framing and speedier installation.
Testimonials
Specified Products
Related Projects
Awards & Recognitions
AIA New York State Excelsior Award for Public Architecture 2015
